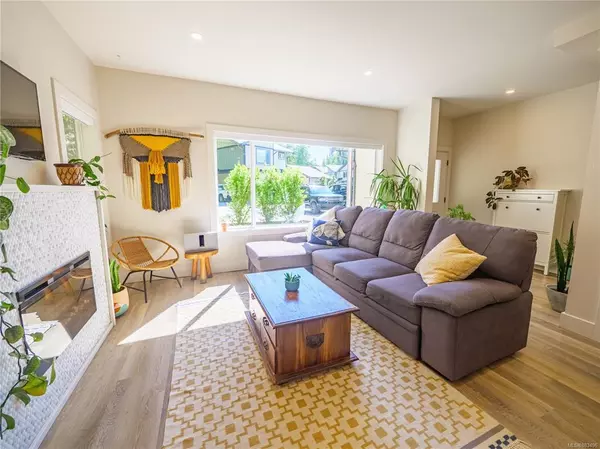For more information regarding the value of a property, please contact us for a free consultation.
625 Hellesen Dr #19 Tofino, BC V0R 2Z0
Want to know what your home might be worth? Contact us for a FREE valuation!

Our team is ready to help you sell your home for the highest possible price ASAP
Key Details
Sold Price $954,000
Property Type Townhouse
Sub Type Row/Townhouse
Listing Status Sold
Purchase Type For Sale
Square Footage 1,423 sqft
Price per Sqft $670
Subdivision Sea Otter Pl
MLS Listing ID 883496
Sold Date 01/10/22
Style Main Level Entry with Upper Level(s)
Bedrooms 3
HOA Fees $221/mo
Rental Info Some Rentals
Year Built 2017
Annual Tax Amount $2,891
Tax Year 2021
Property Description
Bright three bedroom, three bathroom - unit in Sea Otter Place. The main level hosts an open concept kitchen/dining living area, with two piece bath, storage room & direct access to a private rear patio. The second floor offers a spacious master bedroom, with his & her closets & a deluxe ensuite with quartz countertops, heated tile floors, dual sinks and large shower, also on the second floor are two more bedrooms & a full bath. Deluxe finishing's include a gourmet kitchen with quartz countertops & stainless steel appliances & a cozy electric fireplace. Outdoor storage & parking for two cars right in front of the unit. Central location, just minutes walking distance to multiple beaches and amenities. This property would make a perfect family/starter home. Short term rentals prohibited.
Location
Province BC
County Tofino, District Of
Area Pa Tofino
Zoning CD-HD
Direction East
Rooms
Basement None
Kitchen 1
Interior
Heating Baseboard, Electric
Cooling None
Fireplaces Number 1
Fireplaces Type Electric
Fireplace 1
Laundry In House
Exterior
Roof Type Fibreglass Shingle
Parking Type Driveway
Total Parking Spaces 2
Building
Building Description Cement Fibre,Wood, Main Level Entry with Upper Level(s)
Faces East
Story 2
Foundation Poured Concrete
Sewer Sewer Connected
Water Municipal
Structure Type Cement Fibre,Wood
Others
Tax ID 030-325-323
Ownership Freehold/Strata
Pets Description Number Limit, Size Limit
Read Less
Bought with Sutton Group-West Coast Realty (Nan)
GET MORE INFORMATION





