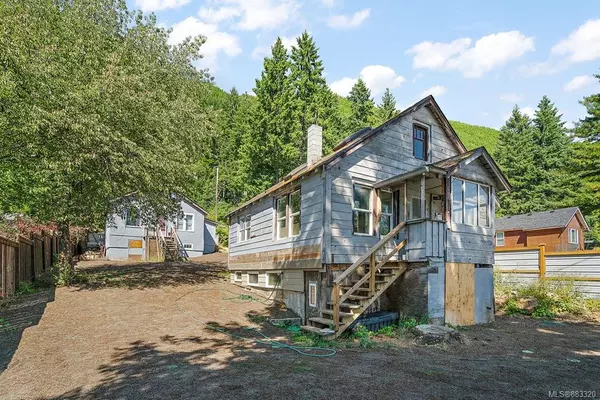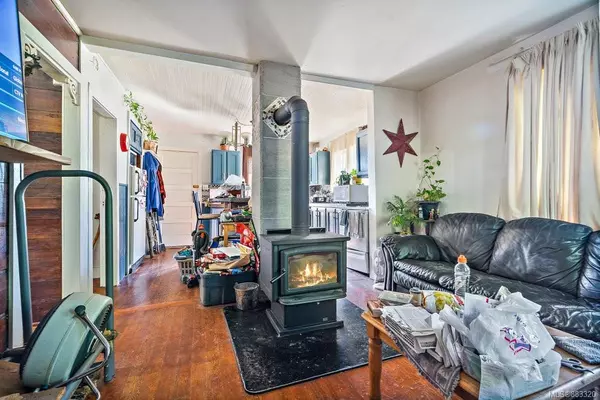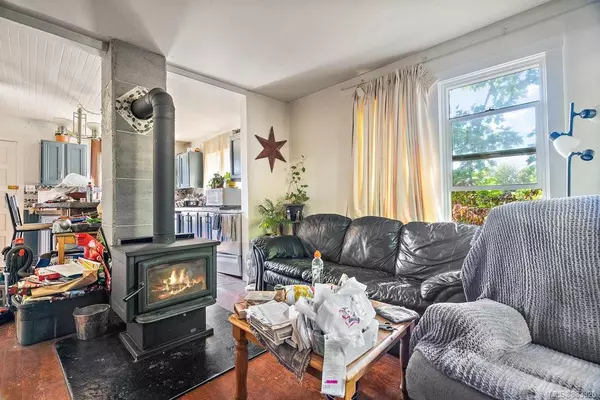For more information regarding the value of a property, please contact us for a free consultation.
10407 Youbou Rd Youbou, BC V0R 3E1
Want to know what your home might be worth? Contact us for a FREE valuation!

Our team is ready to help you sell your home for the highest possible price ASAP
Key Details
Sold Price $400,000
Property Type Single Family Home
Sub Type Single Family Detached
Listing Status Sold
Purchase Type For Sale
Square Footage 1,400 sqft
Price per Sqft $285
MLS Listing ID 883320
Sold Date 11/24/21
Style Main Level Entry with Lower Level(s)
Bedrooms 2
Rental Info Unrestricted
Year Built 1947
Annual Tax Amount $1,518
Tax Year 2020
Lot Size 6,098 Sqft
Acres 0.14
Property Description
Lots of potential here! Situated between Youbou Rd and Arbutus Rd (accessed off Arbutus), this property features Southwesterly exposure, a municipal water connection, and a brand new VIHA certified septic system which was just installed earlier this year! Two older cabins sit on the property and while they both require work and are being sold "As is where is", they offer a variety of unique options for a new buyer at an affordable price point! With unfinished lower levels the current layouts can either be expanded on, or just cleaned up to live in while building a dream home. They also offer excellent revenue potential and make for an interesting holding opportunity (Youbou is exempt from spec tax!). One cabin is tenanted at 1200/mo, while the other is in the midst of renovations and ready for your finishing ideas! The location here is beautiful - walking distance from beach access and convenience stores (while only a short drive from the towns of Youbou, Lake Cowichan, and Duncan).
Location
Province BC
County Cowichan Valley Regional District
Area Du Youbou
Zoning R3
Direction Southwest
Rooms
Basement Not Full Height, Partially Finished, Unfinished, Walk-Out Access
Main Level Bedrooms 2
Kitchen 1
Interior
Interior Features Bathroom Roughed-In, Kitchen Roughed-In
Heating Baseboard, Electric, Wood
Cooling None
Flooring Mixed
Fireplaces Number 2
Fireplaces Type Wood Stove
Fireplace 1
Appliance F/S/W/D
Laundry In House
Exterior
Exterior Feature Fencing: Partial
Utilities Available Cable To Lot, Electricity To Lot, Phone To Lot, Recycling
View Y/N 1
View Mountain(s)
Roof Type Asphalt Shingle
Handicap Access Accessible Entrance, Ground Level Main Floor, No Step Entrance, Primary Bedroom on Main
Total Parking Spaces 4
Building
Lot Description Cleared, Easy Access, Family-Oriented Neighbourhood, Quiet Area, Recreation Nearby, Rectangular Lot, Serviced, Shopping Nearby
Building Description Wood, Main Level Entry with Lower Level(s)
Faces Southwest
Foundation Other
Sewer Septic System
Water Municipal
Structure Type Wood
Others
Tax ID 004-373-715
Ownership Freehold
Pets Allowed Aquariums, Birds, Caged Mammals, Cats, Dogs
Read Less
Bought with Royal LePage Nanaimo Realty (NanIsHwyN)




