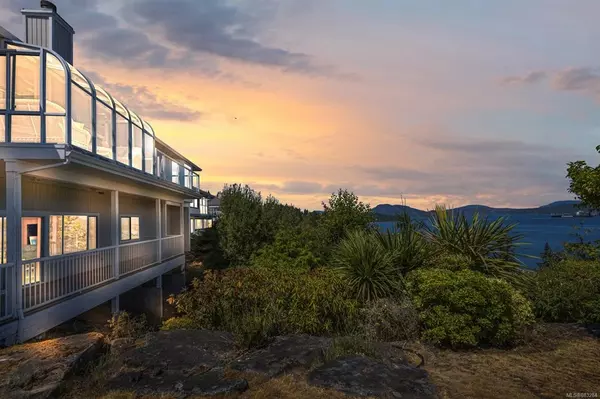For more information regarding the value of a property, please contact us for a free consultation.
501 Marine View Cobble Hill, BC V0R 1L1
Want to know what your home might be worth? Contact us for a FREE valuation!

Our team is ready to help you sell your home for the highest possible price ASAP
Key Details
Sold Price $1,100,000
Property Type Single Family Home
Sub Type Single Family Detached
Listing Status Sold
Purchase Type For Sale
Square Footage 2,324 sqft
Price per Sqft $473
Subdivision Arbutus Ridge
MLS Listing ID 883284
Sold Date 09/20/21
Style Main Level Entry with Lower Level(s)
Bedrooms 2
HOA Fees $411/mo
Rental Info Some Rentals
Year Built 1993
Annual Tax Amount $4,607
Tax Year 2020
Lot Size 7,405 Sqft
Acres 0.17
Property Description
Spectacular Panoramic Ocean Views! Situated in an ideal location with sweeping East facing ocean vistas from two decks, the sun room, master bedroom, and all major rooms in the house! Enjoy those fabulous views of Mt Baker, and the ever changing scenes of Satellite Channel. This charming home is main level entry, with all your comfort living spaces on this level including spacious primary suite with walk through closet and ensuite with bubble tub and separate shower, the open living room/kitchen/dining room/ den all with spectacular views, there is an office on this level as well. On the lower level is ideal guest accommodation featuring a family room, large bedroom with ensuite bath, lots of storage and a workshop with outside access. Nicely landscaped easy care yard. This home is not too big, not too small, the perfect spot for a wonderful retirement lifestyle! Located in the unique seaside community of Arbutus Ridge with lots of amenities to keep you active. 40 minutes to Victoria.
Location
Province BC
County Cowichan Valley Regional District
Area Ml Cobble Hill
Zoning CD1
Direction West
Rooms
Basement Crawl Space, Full, Partially Finished, Walk-Out Access, With Windows
Main Level Bedrooms 1
Kitchen 1
Interior
Interior Features Bar, Dining Room, Soaker Tub, Storage, Wine Storage, Workshop
Heating Forced Air, Natural Gas
Cooling None
Flooring Carpet, Hardwood, Linoleum
Fireplaces Number 1
Fireplaces Type Gas, Living Room
Equipment Central Vacuum, Sump Pump
Fireplace 1
Window Features Aluminum Frames
Appliance Dishwasher, F/S/W/D, Oven/Range Gas
Laundry In House
Exterior
Exterior Feature Balcony/Deck, Balcony/Patio, Low Maintenance Yard, Sprinkler System
Garage Spaces 2.0
Utilities Available Cable Available, Electricity To Lot, Garbage, Natural Gas To Lot, Phone Available, Recycling, Underground Utilities
Amenities Available Common Area, Fitness Centre, Kayak Storage, Pool: Outdoor, Private Drive/Road, Recreation Facilities, Secured Entry, Spa/Hot Tub, Street Lighting, Tennis Court(s), Workshop Area, Other
View Y/N 1
View Mountain(s), Ocean
Roof Type Fibreglass Shingle
Handicap Access Accessible Entrance, Ground Level Main Floor, Primary Bedroom on Main, Wheelchair Friendly
Parking Type Garage Double
Total Parking Spaces 4
Building
Lot Description Gated Community, Hillside, Irrigation Sprinkler(s), Landscaped, Marina Nearby, Near Golf Course, Recreation Nearby, Serviced, Shopping Nearby
Building Description Frame Wood,Insulation: Ceiling,Insulation: Walls,Vinyl Siding, Main Level Entry with Lower Level(s)
Faces West
Foundation Poured Concrete
Sewer Sewer Connected
Water Municipal
Architectural Style California
Structure Type Frame Wood,Insulation: Ceiling,Insulation: Walls,Vinyl Siding
Others
HOA Fee Include Garbage Removal,Recycling,Sewer,Water
Tax ID 017-921-503
Ownership Freehold/Strata
Acceptable Financing Purchaser To Finance
Listing Terms Purchaser To Finance
Pets Description Aquariums, Birds, Cats, Dogs, Number Limit
Read Less
Bought with Macdonald Realty Victoria
GET MORE INFORMATION





