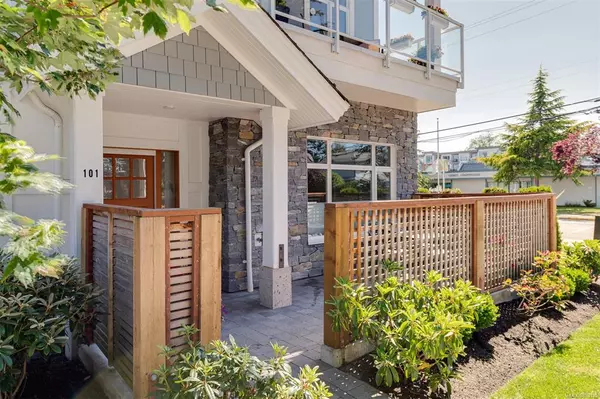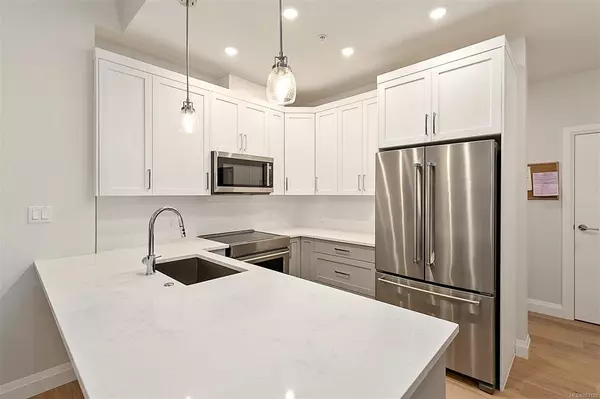For more information regarding the value of a property, please contact us for a free consultation.
2475 Mt. Baker Ave #101 Sidney, BC V8L 5V8
Want to know what your home might be worth? Contact us for a FREE valuation!

Our team is ready to help you sell your home for the highest possible price ASAP
Key Details
Sold Price $800,000
Property Type Condo
Sub Type Condo Apartment
Listing Status Sold
Purchase Type For Sale
Square Footage 1,038 sqft
Price per Sqft $770
Subdivision Saltair
MLS Listing ID 883125
Sold Date 09/16/21
Style Condo
Bedrooms 2
HOA Fees $303/mo
Rental Info Unrestricted
Year Built 2017
Annual Tax Amount $2,949
Tax Year 2020
Lot Size 871 Sqft
Acres 0.02
Property Description
Bright 2 bedroom and 2 bath corner suite complete with private entrance, feels more like a townhome with no adjoining units. You will be greeted by 10ft ceilings throughout, oak hardwood floors, quartz countertops, large picture windows with custom bottom up top down blinds, premium appliances including a high end induction range, beautiful white shaker cabinets, and a fireplace. Enjoy entertaining friends and family with nearly 150sqft of patio offering west exposure, park views, and incredible sunsets. This well-appointed unit comes with 1 secure parking spot, huge in suite storage, and bicycle storage within steps to your own back door minimizing use of common areas. Conveniently located in the heart of Sidney and walking distance to restaurants, shops, and public transit. Port Sidney Marina and the Ocean Boardwalk are accessed from across the street providing all the enjoyment living on the West Coast has to offer. This is an incredible condo offering outstanding quality and value.
Location
Province BC
County Capital Regional District
Area Si Sidney North-East
Direction South
Rooms
Main Level Bedrooms 2
Kitchen 1
Interior
Interior Features Dining/Living Combo, Eating Area, Soaker Tub, Storage
Heating Baseboard, Electric
Cooling None
Flooring Tile, Wood
Fireplaces Number 1
Fireplaces Type Electric, Living Room
Equipment Electric Garage Door Opener
Fireplace 1
Appliance Dishwasher, Dryer, Garburator, Microwave, Oven/Range Gas, Range Hood, Refrigerator, Washer
Laundry In Unit
Exterior
Exterior Feature Balcony/Patio
Garage Spaces 1.0
Amenities Available Elevator(s)
Roof Type Asphalt Shingle
Handicap Access Accessible Entrance, Ground Level Main Floor, No Step Entrance, Primary Bedroom on Main, Wheelchair Friendly
Total Parking Spaces 1
Building
Lot Description Rectangular Lot
Building Description Cement Fibre,Frame Wood,Steel and Concrete,Stone, Condo
Faces South
Story 4
Foundation Poured Concrete
Sewer Sewer To Lot
Water Municipal
Structure Type Cement Fibre,Frame Wood,Steel and Concrete,Stone
Others
HOA Fee Include Garbage Removal,Insurance,Maintenance Grounds,Property Management,Water
Tax ID 030-421-462
Ownership Freehold/Strata
Acceptable Financing Purchaser To Finance
Listing Terms Purchaser To Finance
Pets Allowed Aquariums, Birds, Caged Mammals, Cats, Dogs
Read Less
Bought with eXp Realty
GET MORE INFORMATION





