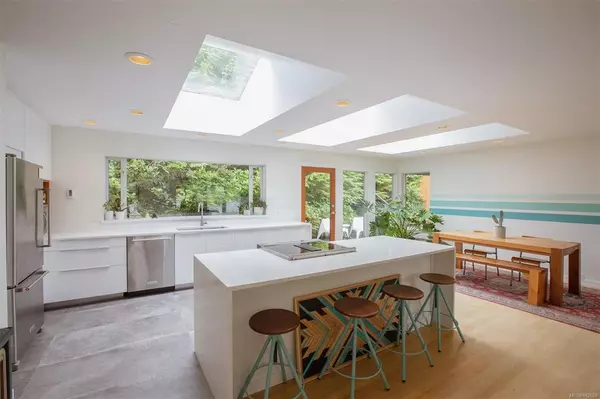For more information regarding the value of a property, please contact us for a free consultation.
181 Arnet Rd Tofino, BC V0R 2Z0
Want to know what your home might be worth? Contact us for a FREE valuation!

Our team is ready to help you sell your home for the highest possible price ASAP
Key Details
Sold Price $1,665,000
Property Type Single Family Home
Sub Type Single Family Detached
Listing Status Sold
Purchase Type For Sale
Square Footage 2,057 sqft
Price per Sqft $809
MLS Listing ID 882668
Sold Date 11/01/21
Style Ground Level Entry With Main Up
Bedrooms 4
Rental Info Unrestricted
Year Built 1991
Annual Tax Amount $3,940
Tax Year 2020
Lot Size 7,840 Sqft
Acres 0.18
Property Description
3 bed/2 bath home + 1 bed/1 bath suite located in the highly desirable Tonquin
neighbourhood. Main home is on the 2nd floor, creating a bright living space w/peek-a-boo
views of the Mountains & Duffin Cove. A large, covered entry perfect for Tofino weather leads you
into the open concept kitchen-dining-living area. Large skylights, floor to ceiling windows, newly
renovated kitchen, propane fireplace + wood stove are just some of the great features of this
space. Primary bdrm w/newly updated ensuite, laundry room, 2 bdrms & another bath complete the 2nd
floor. An extremely private deck, outdoor shower + elevated look-out platform are all accessible
from both the dining room & primary bdrm. Ground floor is home to a large garage, storage & rental
suite. This property is a gem- full of character & style both inside & out w/a location cannot
be beat - Tonquin Beach & trails only a couple min away while downtown less than 10
min by foot.
Location
Province BC
County Tofino, District Of
Area Pa Tofino
Zoning R1
Direction North
Rooms
Basement Crawl Space
Main Level Bedrooms 3
Kitchen 2
Interior
Interior Features Soaker Tub, Storage
Heating Electric
Cooling None
Flooring Hardwood, Tile
Fireplaces Number 1
Fireplaces Type Wood Stove
Fireplace 1
Window Features Skylight(s)
Appliance F/S/W/D
Laundry In House
Exterior
Exterior Feature Low Maintenance Yard
Garage Spaces 1.0
View Y/N 1
View Mountain(s), Ocean
Roof Type Metal
Parking Type Driveway, Garage
Total Parking Spaces 2
Building
Lot Description Family-Oriented Neighbourhood, Quiet Area, Sloping
Building Description Frame Wood,Insulation All,Shingle-Wood, Ground Level Entry With Main Up
Faces North
Foundation Slab
Sewer Sewer Connected
Water Municipal
Architectural Style West Coast
Additional Building Exists
Structure Type Frame Wood,Insulation All,Shingle-Wood
Others
Restrictions None
Tax ID 013-946-927
Ownership Freehold
Pets Description Aquariums, Birds, Caged Mammals, Cats, Dogs
Read Less
Bought with RE/MAX Mid-Island Realty (Tfno)
GET MORE INFORMATION





