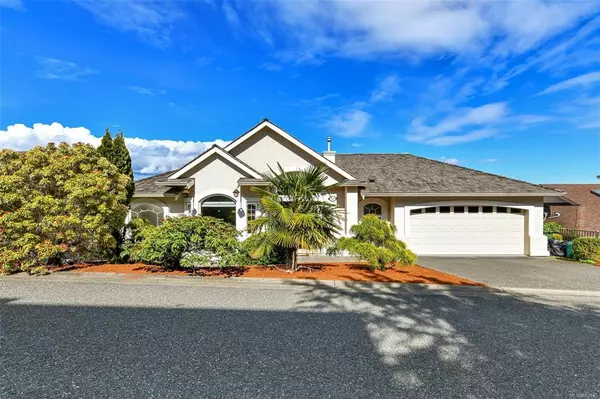For more information regarding the value of a property, please contact us for a free consultation.
3560 Ocean View Cres Cobble Hill, BC V0R 1L1
Want to know what your home might be worth? Contact us for a FREE valuation!

Our team is ready to help you sell your home for the highest possible price ASAP
Key Details
Sold Price $1,300,000
Property Type Single Family Home
Sub Type Single Family Detached
Listing Status Sold
Purchase Type For Sale
Square Footage 3,436 sqft
Price per Sqft $378
Subdivision Arbutus Ridge
MLS Listing ID 882633
Sold Date 09/14/21
Style Main Level Entry with Lower Level(s)
Bedrooms 3
HOA Fees $411/mo
Rental Info Some Rentals
Year Built 2000
Annual Tax Amount $5,244
Tax Year 2020
Lot Size 5,227 Sqft
Acres 0.12
Property Description
A million dollar view with a lifestyle package to match! Experience all that Arbutus Ridge has to offer. A premier gated Vancouver Island seaside community offering golf, tennis, swimming, community groups and so much more. This well loved and tastefully updated home offers incredible ocean views from many rooms within its 3436 sq ft of finished space. Upon entering you are greeted by impressive vaulted ceilings, decorative columns and huge windows framing the outstanding views of Satellite Channel and Saltspring Island. These same breathtaking views can be enjoyed from the kitchen, living room, family room, luxurious primary bedroom as well as two levels of decks. The primary bedroom features a unique double sided gas fireplace to the living room as well as a deluxe ensuite bath and walk-in closet. The kitchen features a huge Subzero side by side, a Bosche stove top c/w a Dacor vent system.
Location
Province BC
County Cowichan Valley Regional District
Area Ml Cobble Hill
Zoning CD1
Direction West
Rooms
Basement Full, Partially Finished
Main Level Bedrooms 1
Kitchen 2
Interior
Interior Features Breakfast Nook, Closet Organizer, Controlled Entry, Soaker Tub
Heating Forced Air, Natural Gas
Cooling None
Flooring Carpet, Tile
Fireplaces Number 2
Fireplaces Type Family Room, Gas, Living Room
Equipment Central Vacuum, Electric Garage Door Opener
Fireplace 1
Window Features Insulated Windows
Appliance Built-in Range, Jetted Tub, Oven Built-In
Laundry In House
Exterior
Exterior Feature Balcony/Patio, Garden, Low Maintenance Yard, Sprinkler System
Garage Spaces 1.0
View Y/N 1
View Ocean
Roof Type Wood
Handicap Access Ground Level Main Floor
Parking Type Garage, Other
Total Parking Spaces 2
Building
Lot Description Adult-Oriented Neighbourhood, Gated Community, Landscaped, Marina Nearby, Near Golf Course, Quiet Area, Recreation Nearby, Sidewalk, Southern Exposure
Building Description Frame Wood,Insulation: Ceiling,Insulation: Walls,Stucco, Main Level Entry with Lower Level(s)
Faces West
Foundation Poured Concrete
Sewer Sewer Connected
Water Municipal
Structure Type Frame Wood,Insulation: Ceiling,Insulation: Walls,Stucco
Others
Tax ID 023-346-761
Ownership Freehold/Strata
Pets Description Cats, Dogs
Read Less
Bought with Pemberton Holmes Ltd. (Dun)
GET MORE INFORMATION





