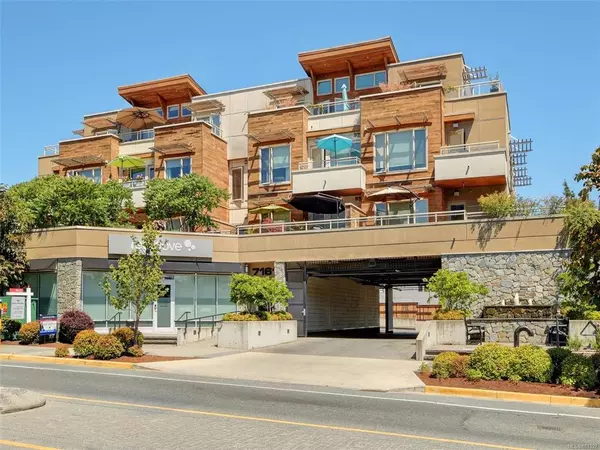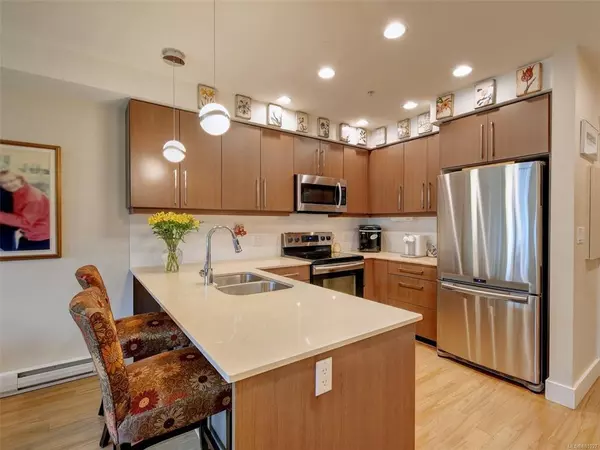For more information regarding the value of a property, please contact us for a free consultation.
7161 West Saanich Rd #304 Central Saanich, BC V8M 1P7
Want to know what your home might be worth? Contact us for a FREE valuation!

Our team is ready to help you sell your home for the highest possible price ASAP
Key Details
Sold Price $485,000
Property Type Condo
Sub Type Condo Apartment
Listing Status Sold
Purchase Type For Sale
Square Footage 726 sqft
Price per Sqft $668
Subdivision Brentwood Place Village
MLS Listing ID 881927
Sold Date 08/31/21
Style Condo
Bedrooms 2
HOA Fees $352/mo
Rental Info Some Rentals
Year Built 2012
Annual Tax Amount $2,003
Tax Year 2020
Lot Size 871 Sqft
Acres 0.02
Property Description
This sundrenched 2 bedroom, 1 bath condo, located in beautiful Brentwood Bay, offers open concept living & high quality finishes including quartz countertops, bar seating, and stainless steel appliances. Garden door opens to a sun soaked balcony. Phantom screen allows you to take advantage of the cool evening breezes. The master bedroom has a large walk-in closet & connects to the modern 4 pce bathroom. 2nd bedroom, insuite laundry, as well as newer laminate flooring in the 2 bedrooms. This well built 2012 complex offers underground parking, separate storage locker & bike storage. TWO PARKING SPACES assigned to this unit, (one secure underground, one above ground). Enjoy all that Brentwood Bay has to offer by living in the heart of the village and being in the midst of shopping, restaurants, cafes, and walking distance to the waterfront! Pet-friendly with no age restrictions. Excellent opportunity to live in one of Victoria’s most sought-after communities.
Location
Province BC
County Capital Regional District
Area Cs Brentwood Bay
Direction Southwest
Rooms
Main Level Bedrooms 2
Kitchen 1
Interior
Interior Features Controlled Entry, Elevator
Heating Baseboard, Electric
Cooling None
Appliance Dishwasher, F/S/W/D, Microwave
Laundry In Unit
Exterior
Carport Spaces 1
Amenities Available Bike Storage, Elevator(s), Private Drive/Road, Secured Entry
Roof Type Asphalt Rolled
Handicap Access Accessible Entrance
Parking Type Attached, Carport, Underground
Total Parking Spaces 2
Building
Lot Description Rectangular Lot
Building Description Stone,Stucco,Wood, Condo
Faces Southwest
Story 4
Foundation Poured Concrete
Sewer Sewer To Lot
Water Municipal
Structure Type Stone,Stucco,Wood
Others
HOA Fee Include Garbage Removal,Hot Water,Insurance,Maintenance Grounds,Recycling,Sewer,Water
Tax ID 028-779-240
Ownership Freehold/Strata
Pets Description Birds, Cats, Dogs
Read Less
Bought with RE/MAX Camosun
GET MORE INFORMATION





