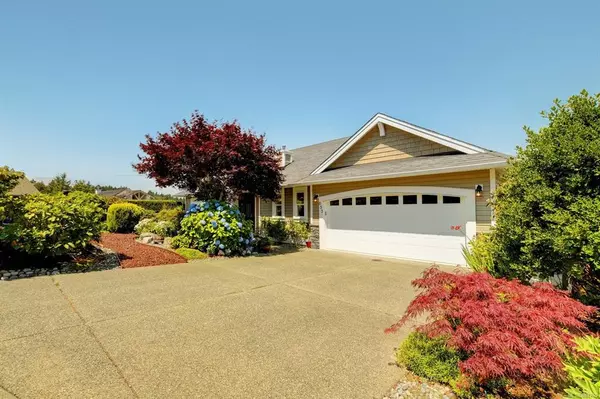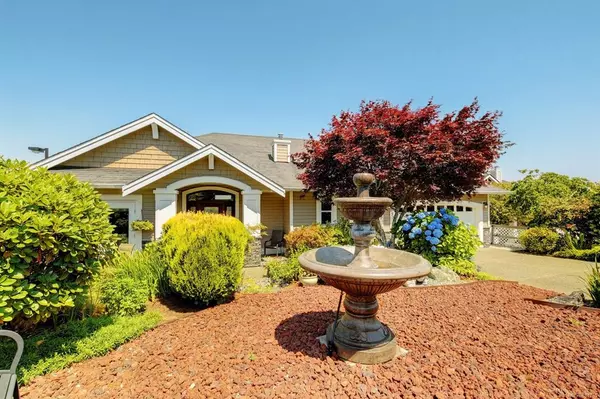For more information regarding the value of a property, please contact us for a free consultation.
653 St. Andrews Lane Cobble Hill, BC V0R 1L1
Want to know what your home might be worth? Contact us for a FREE valuation!

Our team is ready to help you sell your home for the highest possible price ASAP
Key Details
Sold Price $999,900
Property Type Single Family Home
Sub Type Single Family Detached
Listing Status Sold
Purchase Type For Sale
Square Footage 2,749 sqft
Price per Sqft $363
MLS Listing ID 881765
Sold Date 09/29/21
Style Main Level Entry with Lower Level(s)
Bedrooms 3
HOA Fees $410/mo
Rental Info Some Rentals
Year Built 2005
Annual Tax Amount $4,243
Tax Year 2020
Lot Size 7,840 Sqft
Acres 0.18
Property Description
Built in 2005, this meticulously maintained home still shows like new! The open concept design with vaulted ceilings and large windows provides a panoramic vista with beautiful sunsets. The well-designed main floor layout includes an Open Living Area, Bright Kitchen, Granite Counters, private south-facing patio in an exceptional garden setting, powder room, laundry, and Master Bedroom with 5-piece bath. Downstairs are 10 ft ceilings, two guest bedrooms, 4 pc bath, large sitting/TV viewing area, huge 17x18' den, and a lovely private patio. Lots of room for storage. Recent upgrades include new furnace, new air conditioning system, and brand new fridge in the kitchen. A short walk to golf and clubhouse restaurant. Swimming pool, tennis courts, gym, wood-work shop, crafts, clubs - all await you in this adult community with 24/7 security. A must see!
Location
Province BC
County Capital Regional District
Area Ml Cobble Hill
Zoning CD1
Direction Southeast
Rooms
Basement Partially Finished, Walk-Out Access
Main Level Bedrooms 1
Kitchen 1
Interior
Interior Features French Doors, Vaulted Ceiling(s)
Heating Baseboard, Electric, Forced Air, Natural Gas
Cooling Air Conditioning
Flooring Carpet, Wood
Fireplaces Number 1
Fireplaces Type Gas
Fireplace 1
Window Features Blinds,Insulated Windows,Vinyl Frames
Appliance Dishwasher, F/S/W/D
Laundry In House
Exterior
Exterior Feature Balcony/Patio, Sprinkler System
Garage Spaces 2.0
Utilities Available Cable To Lot, Electricity To Lot, Garbage, Natural Gas To Lot, Phone To Lot, Recycling, Underground Utilities
Amenities Available Clubhouse, Common Area, Kayak Storage, Meeting Room, Pool, Recreation Facilities, Recreation Room, Street Lighting
View Y/N 1
View Mountain(s), Valley
Roof Type Asphalt Shingle
Handicap Access Ground Level Main Floor, Primary Bedroom on Main, Wheelchair Friendly
Total Parking Spaces 2
Building
Lot Description Adult-Oriented Neighbourhood, Corner, Dock/Moorage, Easy Access, Gated Community, Irrigation Sprinkler(s), Landscaped, Marina Nearby, Near Golf Course, Quiet Area, Recreation Nearby
Building Description Frame Wood,Insulation: Walls,Steel and Concrete,Vinyl Siding, Main Level Entry with Lower Level(s)
Faces Southeast
Foundation Poured Concrete
Sewer Septic System: Common
Water Municipal
Structure Type Frame Wood,Insulation: Walls,Steel and Concrete,Vinyl Siding
Others
Restrictions ALR: No,Building Scheme
Tax ID 024-474-029
Ownership Freehold/Strata
Pets Allowed Aquariums, Birds, Caged Mammals, Cats, Dogs, Number Limit
Read Less
Bought with RE/MAX Generation - The Neal Estate Group
GET MORE INFORMATION





