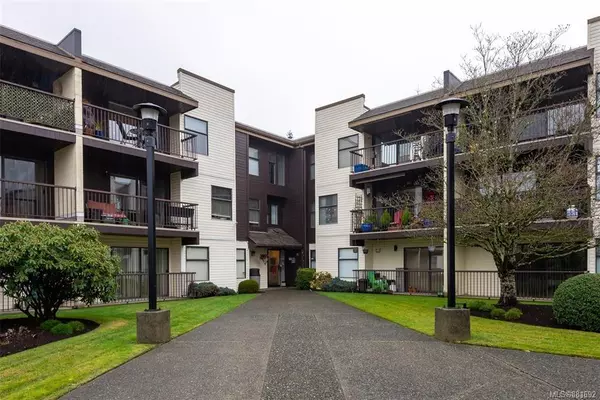For more information regarding the value of a property, please contact us for a free consultation.
585 Dogwood St S #308 Campbell River, BC V9W 6T6
Want to know what your home might be worth? Contact us for a FREE valuation!

Our team is ready to help you sell your home for the highest possible price ASAP
Key Details
Sold Price $274,900
Property Type Condo
Sub Type Condo Apartment
Listing Status Sold
Purchase Type For Sale
Square Footage 954 sqft
Price per Sqft $288
Subdivision Rockland House
MLS Listing ID 881692
Sold Date 08/27/21
Style Condo
Bedrooms 2
HOA Fees $345/mo
Rental Info Unrestricted
Year Built 1981
Annual Tax Amount $1,487
Tax Year 2020
Property Description
Undoubtedly, this is one of the nicest condos in this complex. The kitchen is opened up to the living room, creating a spacious and open main living area. Custom built-in cabinetry surrounds the kitchen and dining room, as well as matching pantry space, and the built-in dining table wraps itself around the kitchen island. Tasteful pendant lighting from the drop ceiling adds to the elegant ambiance. The electric fireplace is nicely framed with a custom curved mantle, tile surround and granite hearth. Both bathrooms have been updated with pedestal sink and curved corner shower in the main, and top mounted sink on granite counter in the 2-piece ensuite. 8 foot patio doors lead to your deck with composite covering. The building is well managed and has a substantial contingency. Located close to Merecroft Village shopping, Strathcona Gardens Recreation Center and Beaver Lodge walking trails.
Location
Province BC
County Campbell River, City Of
Area Cr Campbell River Central
Zoning RM-3
Direction North
Rooms
Basement None
Main Level Bedrooms 2
Kitchen 1
Interior
Interior Features Closet Organizer, Controlled Entry, Eating Area, Elevator, Storage
Heating Baseboard, Electric
Cooling None
Flooring Carpet, Laminate, Vinyl
Fireplaces Number 1
Fireplaces Type Electric
Fireplace 1
Appliance Dishwasher, Oven/Range Electric, Refrigerator
Laundry Common Area
Exterior
Exterior Feature Balcony, Lighting
Utilities Available Garbage, Recycling, See Remarks
Amenities Available Common Area, Elevator(s), Meeting Room, Secured Entry
Roof Type Membrane
Building
Lot Description Central Location, Landscaped, Panhandle Lot, Recreation Nearby, Shopping Nearby
Building Description Vinyl Siding, Condo
Faces North
Story 3
Foundation Slab
Sewer Sewer Connected
Water Municipal
Additional Building None
Structure Type Vinyl Siding
Others
HOA Fee Include Caretaker,Garbage Removal,Hot Water,Insurance,Maintenance Grounds,Maintenance Structure,Property Management,Recycling,Septic,Sewer,Water
Tax ID 000-091-863
Ownership Freehold/Strata
Acceptable Financing Purchaser To Finance
Listing Terms Purchaser To Finance
Pets Allowed Aquariums, Birds, Caged Mammals, Cats, Dogs, Number Limit, Size Limit
Read Less
Bought with RE/MAX Check Realty




