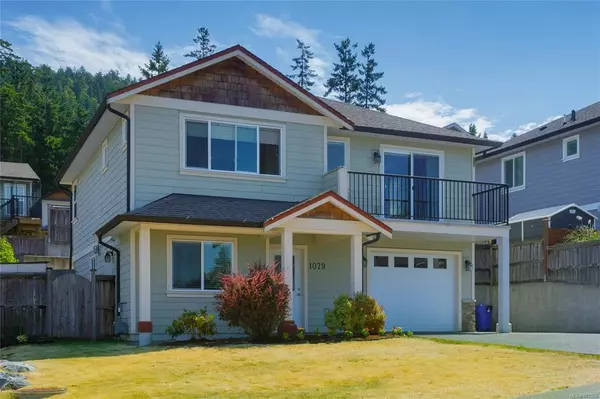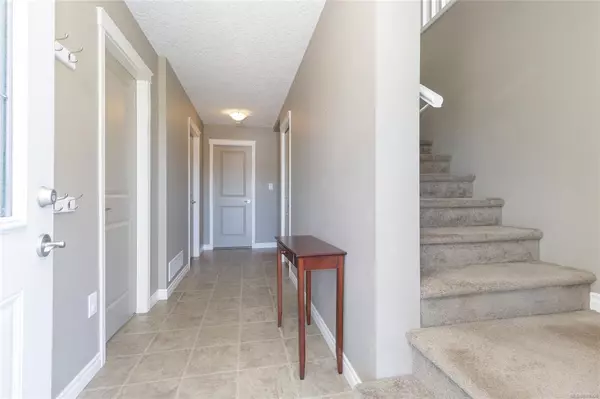For more information regarding the value of a property, please contact us for a free consultation.
1079 Fitzgerald Rd Shawnigan Lake, BC V0R 2W3
Want to know what your home might be worth? Contact us for a FREE valuation!

Our team is ready to help you sell your home for the highest possible price ASAP
Key Details
Sold Price $640,000
Property Type Single Family Home
Sub Type Single Family Detached
Listing Status Sold
Purchase Type For Sale
Square Footage 1,785 sqft
Price per Sqft $358
Subdivision The Estates At Shawnigan Station
MLS Listing ID 881508
Sold Date 07/30/21
Style Main Level Entry with Lower/Upper Lvl(s)
Bedrooms 3
HOA Fees $77/mo
Rental Info Unrestricted
Year Built 2009
Annual Tax Amount $4,047
Tax Year 2020
Lot Size 4,356 Sqft
Acres 0.1
Property Description
Just a short commute from Langford and Victoria, this beautiful home in The Estates at Shawnigan Station is perfect for those wanting to live outside the city but still have access to all the amenities. The main level features an entry door to the attached garage, bedroom w/ its own outside entrance, laundry room, 4 pc bathroom, family room and a bonus den/office. Upstairs you will find the eat in kitchen complete w/ SS appliances, wood cabinets, lots of counter space and dining area. The open layout floor plan allows you to relax in the living room and enjoy the gas fireplace or step outside of the living room to your private balcony where you can enjoy the gorgeous views. Other features on the upper floor include a large master bedroom that is spacious enough for a king size bed yet still has room for his and her closets. Attached you will also find a 4-piece ensuite. Just down the hall there is a 2nd bedroom & full bath. Entertain on your private patio w/ its fully fenced backyard.
Location
Province BC
County Duncan, City Of
Area Ml Shawnigan
Direction West
Rooms
Other Rooms Storage Shed
Basement None
Main Level Bedrooms 1
Kitchen 1
Interior
Heating Baseboard, Forced Air
Cooling None
Fireplaces Number 1
Fireplaces Type Gas
Equipment Electric Garage Door Opener
Fireplace 1
Appliance Dishwasher, Microwave, Oven/Range Electric, Refrigerator
Laundry In House
Exterior
Exterior Feature Balcony/Deck, Balcony/Patio, Fencing: Full, Garden
Garage Spaces 1.0
View Y/N 1
View Mountain(s), Valley
Roof Type Asphalt Shingle
Handicap Access Ground Level Main Floor
Total Parking Spaces 3
Building
Lot Description Family-Oriented Neighbourhood
Building Description Frame Wood,Insulation All, Main Level Entry with Lower/Upper Lvl(s)
Faces West
Story 2
Foundation Poured Concrete
Sewer Sewer Connected
Water Municipal
Structure Type Frame Wood,Insulation All
Others
Tax ID 027-737-110
Ownership Freehold/Strata
Acceptable Financing Purchaser To Finance
Listing Terms Purchaser To Finance
Pets Allowed Aquariums, Birds, Caged Mammals, Cats, Dogs
Read Less
Bought with eXp Realty




