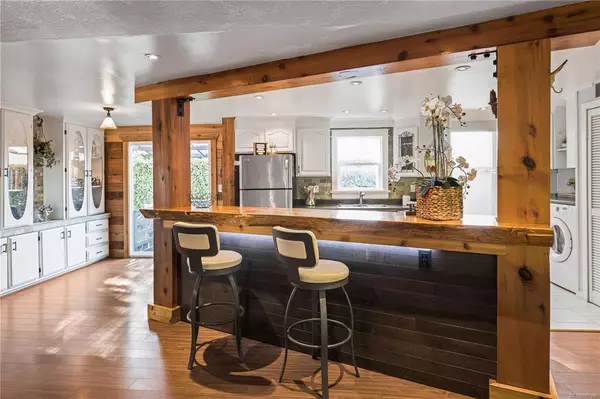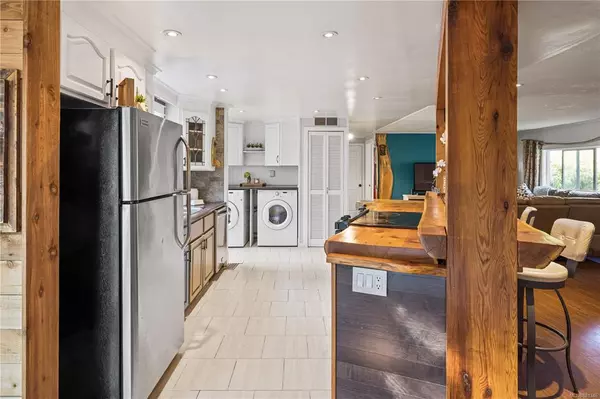For more information regarding the value of a property, please contact us for a free consultation.
723 Kelly Rd Colwood, BC V9B 2A8
Want to know what your home might be worth? Contact us for a FREE valuation!

Our team is ready to help you sell your home for the highest possible price ASAP
Key Details
Sold Price $711,000
Property Type Single Family Home
Sub Type Single Family Detached
Listing Status Sold
Purchase Type For Sale
Square Footage 1,545 sqft
Price per Sqft $460
MLS Listing ID 881346
Sold Date 09/15/21
Style Rancher
Bedrooms 4
Rental Info Unrestricted
Year Built 1977
Annual Tax Amount $2,587
Tax Year 2019
Lot Size 10,018 Sqft
Acres 0.23
Property Description
This deregistered manufactured home offers an open concept single-level living. This home has beautiful custom finishes & is ideally situated on a .23ac fully fenced lot with a large detached building/workshop. Outside you'll also enjoy soaking in your private hot tub or growing your own vegetables in your 10x10 greenhouse! Inside, you'll be amazed by this 4 bedroom plus den, 2 full bath home including master ensuite with heated floors & soaker tub. Pride of ownership is evident here with recent upgrades including a new roof (2021), new siding (2021), greenhouse (2020), electric panel (2021), custom kitchen island (2019), hot water tank (2019), and new pump for the hot tub! A short walk to Westshore Centre for all your shopping needs, several nearby parks including Glen Lake & several great schools make this the perfect family home. Steps away from Royal Colwood Golf Course & Galloping Goose Trail.
Location
Province BC
County Capital Regional District
Area Co Hatley Park
Direction Southeast
Rooms
Other Rooms Greenhouse, Storage Shed, Workshop
Basement Crawl Space, None
Main Level Bedrooms 4
Kitchen 1
Interior
Interior Features Dining Room, Jetted Tub, Workshop
Heating Forced Air, Natural Gas
Cooling None
Flooring Laminate, Tile
Window Features Window Coverings
Appliance Dishwasher, Dryer, Hot Tub, Jetted Tub, Oven/Range Electric, Refrigerator, Washer
Laundry In House
Exterior
Exterior Feature Balcony, Balcony/Deck, Balcony/Patio, Fenced, Fencing: Full, Garden, Lighting
Utilities Available Cable To Lot, Electricity To Lot, Natural Gas To Lot, Phone To Lot, Recycling
Roof Type Asphalt Shingle
Handicap Access Primary Bedroom on Main
Parking Type Driveway, Open
Total Parking Spaces 6
Building
Lot Description Cleared, Landscaped, Level, Near Golf Course, Private, Shopping Nearby
Building Description Cement Fibre,Frame Wood,Glass,Insulation All,Insulation: Ceiling,Insulation: Walls,Shingle-Other,Other, Rancher
Faces Southeast
Foundation Block
Sewer Septic System
Water Municipal
Structure Type Cement Fibre,Frame Wood,Glass,Insulation All,Insulation: Ceiling,Insulation: Walls,Shingle-Other,Other
Others
Tax ID 001-151-029
Ownership Freehold
Acceptable Financing Purchaser To Finance
Listing Terms Purchaser To Finance
Pets Description Aquariums, Birds, Caged Mammals, Cats, Dogs
Read Less
Bought with Holmes Realty Ltd
GET MORE INFORMATION





