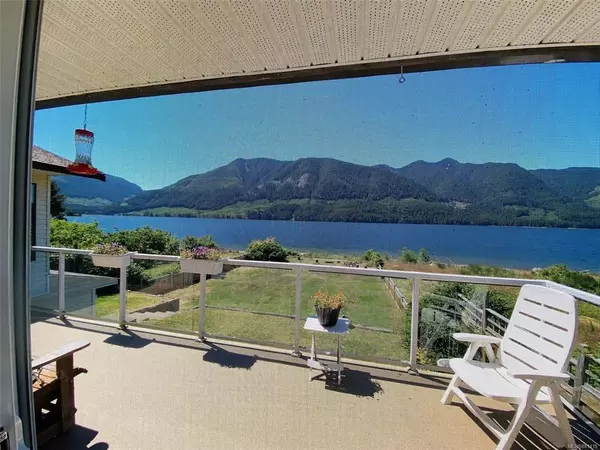For more information regarding the value of a property, please contact us for a free consultation.
1000 Marine Dr Port Alice, BC V0N 2N0
Want to know what your home might be worth? Contact us for a FREE valuation!

Our team is ready to help you sell your home for the highest possible price ASAP
Key Details
Sold Price $575,000
Property Type Single Family Home
Sub Type Single Family Detached
Listing Status Sold
Purchase Type For Sale
Square Footage 2,563 sqft
Price per Sqft $224
MLS Listing ID 881415
Sold Date 10/15/21
Style Main Level Entry with Lower Level(s)
Bedrooms 4
Rental Info Unrestricted
Year Built 1966
Annual Tax Amount $3,903
Tax Year 2020
Lot Size 0.380 Acres
Acres 0.38
Lot Dimensions 65x268
Property Description
A beautiful oceanfront property located in Port Alice, the hidden gem of a community on the north end of
Vancouver Island. The home has been updated and upgraded since being constructed in 1966. Besides its
stunning location on Marine Drive in Port Alice, a most striking feature is the family/sun room with glass on
three sides with a breathtaking panoramic view of Quatsino Sound. From the house, there is about 30 meter
walk across the fully landscaped property to a sandy rocky beach stretching a half of km or more. The house
has four bedrooms, two large full bathrooms, cold room, utility room and a semi - enclosed garage and a
carport. For anyone, wanting summer guests and family, the back yard is fully accessible for RV parking. The
home is heated by an electric furnace, has air conditioning and a backup wood stove downstairs. Restrictive
covenant is not to keep farm animals on the property.
Location
Province BC
County Port Alice, Village Of
Area Ni Port Alice
Direction Northwest
Rooms
Basement Finished, Full, Walk-Out Access, With Windows
Main Level Bedrooms 3
Kitchen 1
Interior
Interior Features Ceiling Fan(s), Dining Room, Storage, Workshop
Heating Electric, Forced Air, Wood
Cooling Air Conditioning, Central Air
Flooring Mixed
Fireplaces Number 2
Fireplaces Type Electric, Wood Stove
Fireplace 1
Window Features Aluminum Frames,Blinds,Screens,Skylight(s),Vinyl Frames,Window Coverings,Wood Frames
Appliance Dishwasher, F/S/W/D, Microwave, Oven/Range Electric, See Remarks
Laundry In House
Exterior
Exterior Feature Balcony/Deck, Fencing: Full, Water Feature, See Remarks
Carport Spaces 1
Utilities Available Cable Available, Electricity To Lot, Garbage, Phone Available, Recycling
Waterfront 1
Waterfront Description Ocean
View Y/N 1
View Mountain(s), Ocean
Roof Type Asphalt Shingle
Handicap Access Ground Level Main Floor, Primary Bedroom on Main
Parking Type Attached, Driveway, Carport, RV Access/Parking
Total Parking Spaces 4
Building
Lot Description Cleared, Easy Access, Family-Oriented Neighbourhood, Hillside, Landscaped, Marina Nearby, Near Golf Course, Recreation Nearby, Rectangular Lot, Serviced, Shopping Nearby, Sidewalk, Sloping, Southern Exposure, Walk on Waterfront
Building Description Vinyl Siding, Main Level Entry with Lower Level(s)
Faces Northwest
Foundation Poured Concrete
Sewer Sewer Connected
Water Municipal
Architectural Style West Coast
Additional Building Potential
Structure Type Vinyl Siding
Others
Restrictions Restrictive Covenants
Tax ID 004-126-963
Ownership Freehold
Pets Description Aquariums, Birds, Caged Mammals, Cats, Dogs
Read Less
Bought with Unrepresented Buyer Pseudo-Office
GET MORE INFORMATION





