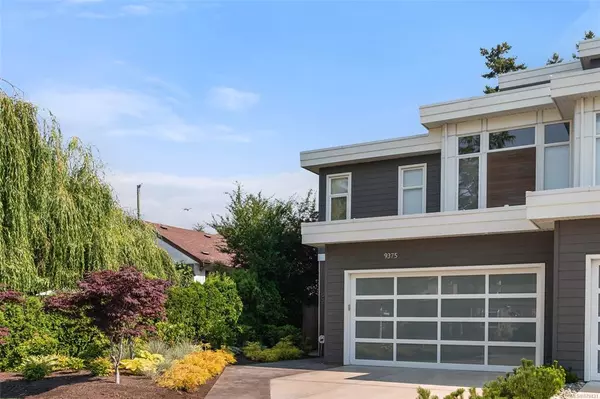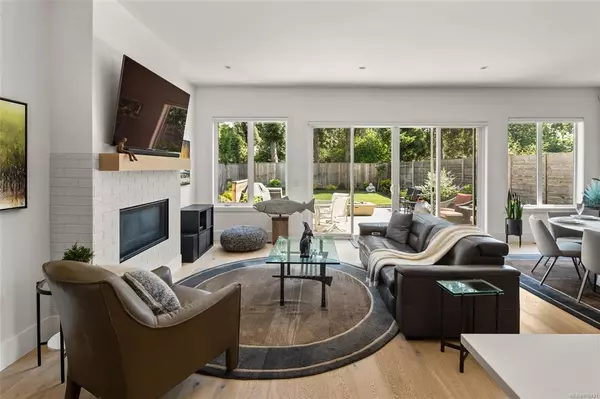For more information regarding the value of a property, please contact us for a free consultation.
9375 Webster Pl Sidney, BC V8L 2R9
Want to know what your home might be worth? Contact us for a FREE valuation!

Our team is ready to help you sell your home for the highest possible price ASAP
Key Details
Sold Price $1,425,000
Property Type Multi-Family
Sub Type Half Duplex
Listing Status Sold
Purchase Type For Sale
Square Footage 2,208 sqft
Price per Sqft $645
MLS Listing ID 879431
Sold Date 09/01/21
Style Duplex Side/Side
Bedrooms 3
Rental Info Unrestricted
Year Built 2018
Annual Tax Amount $4,760
Tax Year 2020
Lot Size 4,791 Sqft
Acres 0.11
Property Description
Built in 2018, this West Coast Contemporary half duplex is like-new! This bright and spacious 3 bedroom and 3 bathroom home offers over 2200 St. Ft of living space. The main level open concept layout with 10 ft. ceilings is perfect for entertaining. Featuring a full gourmet kitchen with quartz countertops, custom cabinetry, a 5-burner gas cooktop, stainless steel appliances and a wet bar. The kitchen opens out to the large dining area and living room where you can enjoy the gas fireplace on cooler days and all looks out over the back patio area with fire pit and private fully fenced back yard. On the upper level, you will find 2 generous-sized bedrooms and the master bedroom with a spa-like ensuite with a soaker tub, shower and walk-in closet. Carry on up to the sun-filled rooftop deck where you can relax and experience endless views. This is a sought-after location within walking to the beach and local parks and only a short drive to downtown Sidney, the Ferries, & Victoria Airport.
Location
Province BC
County Capital Regional District
Area Si Sidney South-East
Zoning R2
Direction South
Rooms
Basement Crawl Space
Kitchen 1
Interior
Interior Features Bar, Closet Organizer, Dining/Living Combo, Soaker Tub
Heating Electric, Heat Pump, Natural Gas, Radiant Floor
Cooling Air Conditioning
Flooring Carpet, Tile, Wood
Fireplaces Number 1
Fireplaces Type Gas, Living Room
Fireplace 1
Window Features Screens,Vinyl Frames
Laundry In House
Exterior
Exterior Feature Balcony/Patio, Fencing: Full, Sprinkler System
Garage Spaces 2.0
View Y/N 1
View City, Mountain(s), Water
Roof Type Asphalt Torch On
Handicap Access Ground Level Main Floor, No Step Entrance
Parking Type Attached, Driveway, Garage Double
Total Parking Spaces 4
Building
Lot Description Level, Private, Rectangular Lot, Serviced
Building Description Cement Fibre,Frame Wood,Insulation: Ceiling,Insulation: Walls, Duplex Side/Side
Faces South
Story 3
Foundation Poured Concrete
Sewer Sewer To Lot
Water Municipal
Architectural Style West Coast
Structure Type Cement Fibre,Frame Wood,Insulation: Ceiling,Insulation: Walls
Others
HOA Fee Include Water
Tax ID 030-451-515
Ownership Freehold/Strata
Pets Description Aquariums, Birds, Caged Mammals, Cats, Dogs
Read Less
Bought with DFH Real Estate Ltd.
GET MORE INFORMATION





