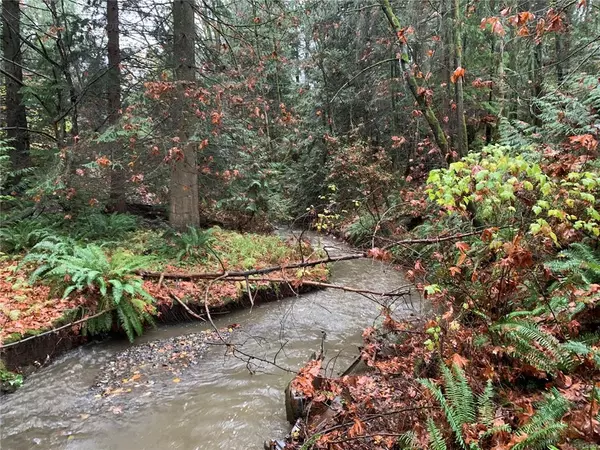For more information regarding the value of a property, please contact us for a free consultation.
10585 CHEMAINUS Rd Saltair, BC V9G 2A9
Want to know what your home might be worth? Contact us for a FREE valuation!

Our team is ready to help you sell your home for the highest possible price ASAP
Key Details
Sold Price $1,250,000
Property Type Single Family Home
Sub Type Single Family Detached
Listing Status Sold
Purchase Type For Sale
Square Footage 2,535 sqft
Price per Sqft $493
MLS Listing ID 879887
Sold Date 03/15/22
Style Main Level Entry with Upper Level(s)
Bedrooms 5
Rental Info Unrestricted
Year Built 1870
Annual Tax Amount $5,170
Tax Year 2020
Lot Size 11.400 Acres
Acres 11.4
Property Description
11+ Creek side Acres for sale in sunny Saltair Vancouver Island BC - R2 Zoning indicates that there is subdivision potential. Property would be great for hobby farm or future development property - The Current home has lots of charming character high ceilings the main floor with multiple bay window to bring in the light. Nice updated and large family kitchen with eating nook and toasty woodstove, formal dining room, parlour, family room and primary bedroom complete the main floor - upstairs are 4 more bedrooms and large undeveloped attic space. Home was built in the 1870's -The property has multiple garden areas with great soil - a detached workshop garage - small barn storage building with carport and some other older outbuildings- Zoning is R2 and subdivision potential. Natural gas hooked up, Property is located close to Shopping, Recreation, BC Ferries Nanaimo airport. Acreages in this area are hard to find- bring your ideas this is a really nice piece of land.
Location
Province BC
County Cowichan Valley Regional District
Area Du Saltair
Zoning R2
Direction South
Rooms
Other Rooms Greenhouse, Storage Shed, Workshop
Basement Not Full Height, Unfinished
Main Level Bedrooms 1
Kitchen 1
Interior
Interior Features Breakfast Nook, Dining/Living Combo, Eating Area, French Doors, Jetted Tub, Storage, Workshop
Heating Baseboard, Electric, Heat Pump, Oil
Cooling Air Conditioning
Flooring Mixed, Wood
Fireplaces Number 1
Fireplaces Type Living Room
Equipment Central Vacuum
Fireplace 1
Window Features Bay Window(s),Insulated Windows,Skylight(s),Window Coverings
Appliance Dishwasher, F/S/W/D
Laundry In House
Exterior
Exterior Feature Fencing: Partial, Garden
Garage Spaces 1.0
Carport Spaces 1
View Y/N 1
View Mountain(s)
Roof Type Metal
Handicap Access Ground Level Main Floor
Total Parking Spaces 5
Building
Lot Description Acreage, Central Location, Family-Oriented Neighbourhood, Irregular Lot, Landscaped, Park Setting, Private, Shopping Nearby, Southern Exposure, In Wooded Area
Building Description Shingle-Wood, Main Level Entry with Upper Level(s)
Faces South
Foundation Pillar/Post/Pier, Poured Concrete
Sewer Septic System
Water Municipal
Architectural Style Character
Additional Building Potential
Structure Type Shingle-Wood
Others
Tax ID 006-347-215
Ownership Freehold
Pets Allowed Aquariums, Birds, Caged Mammals, Cats, Dogs
Read Less
Bought with RE/MAX Island Properties
GET MORE INFORMATION





