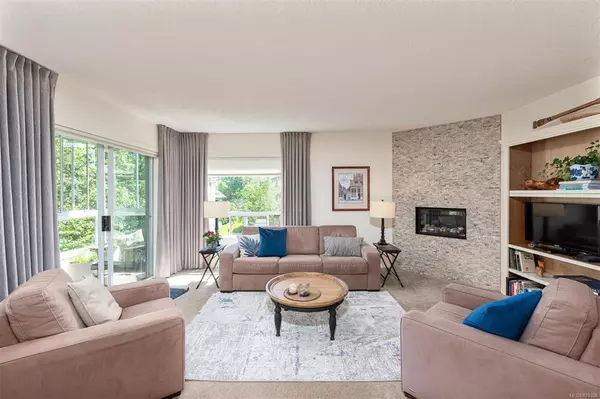For more information regarding the value of a property, please contact us for a free consultation.
9919 Fourth St #310 Sidney, BC V8L 2Z6
Want to know what your home might be worth? Contact us for a FREE valuation!

Our team is ready to help you sell your home for the highest possible price ASAP
Key Details
Sold Price $592,500
Property Type Condo
Sub Type Condo Apartment
Listing Status Sold
Purchase Type For Sale
Square Footage 1,258 sqft
Price per Sqft $470
Subdivision The Rosewood
MLS Listing ID 879306
Sold Date 10/01/21
Style Condo
Bedrooms 2
HOA Fees $519/mo
Rental Info No Rentals
Year Built 1992
Annual Tax Amount $2,152
Tax Year 2021
Lot Size 1,306 Sqft
Acres 0.03
Property Description
Location! Location! Pristine contemporary NE corner condo. Lots of light throughout this 2 bedroom, 2 bath (with skylights), 1266 sq ft home. Enclosed balcony to savour your morning coffee, bird watch or relax with a good book. Attractive upgrades throughout. Cork floors in kitchen & entry. Living room & generous sized bedrooms have carpet. Inviting & cozy gas fireplace in living room. In unit laundry & plenty of storage. "The Rosewood" is a well managed 12 unit complex on a quiet tree lined Sidney street. Walk to shops, bistro's, restaurants, book stores, movies, the Salish Sea Aquarium as well as the fabulous ocean-side walkway. Enjoy fabulous sunrises at the Bevan Fishing Pier. Welcome to new owners, 16 years +, non smokers or maybe a small pet. FANTASTIC!
Location
Province BC
County Capital Regional District
Area Si Sidney North-East
Direction West
Rooms
Other Rooms Storage Shed
Basement None
Main Level Bedrooms 2
Kitchen 1
Interior
Interior Features Closet Organizer, Controlled Entry, Dining/Living Combo, Elevator, Storage
Heating Baseboard, Electric, Natural Gas
Cooling None
Flooring Carpet, Cork, Linoleum
Fireplaces Number 1
Fireplaces Type Gas, Living Room
Fireplace 1
Window Features Aluminum Frames,Blinds,Insulated Windows,Screens,Skylight(s)
Appliance Dishwasher, F/S/W/D
Laundry In Unit
Exterior
Exterior Feature Balcony, Fencing: Partial, Lighting, Sprinkler System, Wheelchair Access
Carport Spaces 4
Utilities Available Cable To Lot, Compost, Electricity To Lot, Garbage, Natural Gas To Lot, Phone To Lot, Recycling
Amenities Available Bike Storage, Common Area, Elevator(s), Secured Entry, Security System, Storage Unit, Street Lighting
Roof Type Asphalt Torch On
Handicap Access Accessible Entrance, No Step Entrance, Primary Bedroom on Main, Wheelchair Friendly
Parking Type Attached, Carport Quad+, Guest
Total Parking Spaces 1
Building
Lot Description Central Location, Easy Access, Family-Oriented Neighbourhood, Irrigation Sprinkler(s), Landscaped, Level, Marina Nearby, Serviced, Shopping Nearby, Sidewalk
Building Description Brick,Frame Wood,Insulation All,Stucco & Siding, Condo
Faces West
Story 3
Foundation Poured Concrete
Sewer Sewer Connected
Water Municipal
Additional Building None
Structure Type Brick,Frame Wood,Insulation All,Stucco & Siding
Others
HOA Fee Include Garbage Removal,Insurance,Maintenance Grounds,Maintenance Structure,Property Management,Recycling,Sewer,Water
Tax ID 017-566-924
Ownership Freehold/Strata
Acceptable Financing Purchaser To Finance
Listing Terms Purchaser To Finance
Pets Description Aquariums, Birds, Caged Mammals, Cats, Dogs
Read Less
Bought with eXp Realty
GET MORE INFORMATION





