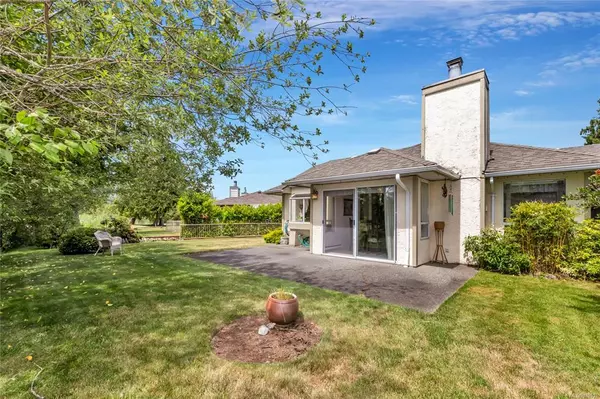For more information regarding the value of a property, please contact us for a free consultation.
572 Cedar Cres Cobble Hill, BC V0R 1L1
Want to know what your home might be worth? Contact us for a FREE valuation!

Our team is ready to help you sell your home for the highest possible price ASAP
Key Details
Sold Price $530,000
Property Type Multi-Family
Sub Type Half Duplex
Listing Status Sold
Purchase Type For Sale
Square Footage 1,319 sqft
Price per Sqft $401
Subdivision Arbutus Ridge
MLS Listing ID 878615
Sold Date 07/28/21
Style Rancher
Bedrooms 2
HOA Fees $411/mo
Rental Info Some Rentals
Year Built 1988
Annual Tax Amount $2,222
Tax Year 2020
Property Description
A charming no step half duplex, south facing across the fairway, perfect for your retirement years! These fabulous half duplex properties rarely come on the market and are so in demand, hurry on this one! Here is your opportunity to update and make this home your own. Bright and spacious great room plan with a cozy new gas fireplace in the living / dining area, eating nook in the kitchen, 2 bedrooms and 2 bathrooms, double attached garage, easy care level lot with mature landscaping. Enjoy relaxing and lovely views on your back patio, sunrise to sunset! An affordable home in the exclusive gated community of Arbutus Ridge. Located 40 minutes North of Victoria between the Arbutus Ridge golf course and the ocean. Easy walk to the village centre activities! 30 plus social clubs and plenty of activities: play tennis, swim in the seasonal heated pool, hike with the group, wine club, gym, wood working shop, and more! Your retirement dreams never looked so good! Call your Realtor today!
Location
Province BC
County Cowichan Valley Regional District
Area Ml Cobble Hill
Zoning CD1
Direction North
Rooms
Basement None
Main Level Bedrooms 2
Kitchen 1
Interior
Interior Features Dining/Living Combo, Eating Area
Heating Baseboard, Electric
Cooling None
Flooring Carpet, Linoleum, Tile
Fireplaces Number 1
Fireplaces Type Gas, Living Room
Fireplace 1
Window Features Aluminum Frames
Appliance Dishwasher, F/S/W/D
Laundry In House
Exterior
Exterior Feature Balcony/Patio, Low Maintenance Yard, Swimming Pool, Tennis Court(s), Water Feature, Wheelchair Access, See Remarks
Garage Spaces 2.0
Utilities Available Cable Available, Electricity To Lot, Garbage, Natural Gas To Lot, Phone To Lot, Underground Utilities
Amenities Available Common Area, Fitness Centre, Kayak Storage, Meeting Room, Pool: Outdoor, Private Drive/Road, Recreation Facilities, Recreation Room, Secured Entry, Street Lighting, Tennis Court(s), Workshop Area
View Y/N 1
View Other
Roof Type Asphalt Shingle
Handicap Access Accessible Entrance, Ground Level Main Floor, No Step Entrance, Primary Bedroom on Main, Wheelchair Friendly
Parking Type Attached, Driveway, Garage Double
Total Parking Spaces 4
Building
Lot Description Adult-Oriented Neighbourhood, Gated Community, Landscaped, Level, Marina Nearby, Near Golf Course, On Golf Course, Quiet Area, Recreation Nearby, Shopping Nearby, Southern Exposure
Building Description Frame Wood,Insulation: Ceiling,Insulation: Walls,Stucco, Rancher
Faces North
Foundation Slab
Sewer Septic System: Common
Water Municipal
Architectural Style Patio Home
Structure Type Frame Wood,Insulation: Ceiling,Insulation: Walls,Stucco
Others
HOA Fee Include Garbage Removal,Property Management,Septic,Water
Restrictions Building Scheme,Easement/Right of Way,Restrictive Covenants,Other
Tax ID 008-879-966
Ownership Freehold/Strata
Acceptable Financing Must Be Paid Off
Listing Terms Must Be Paid Off
Pets Description Aquariums, Birds, Caged Mammals, Cats, Dogs, Number Limit
Read Less
Bought with Macdonald Realty Victoria
GET MORE INFORMATION





