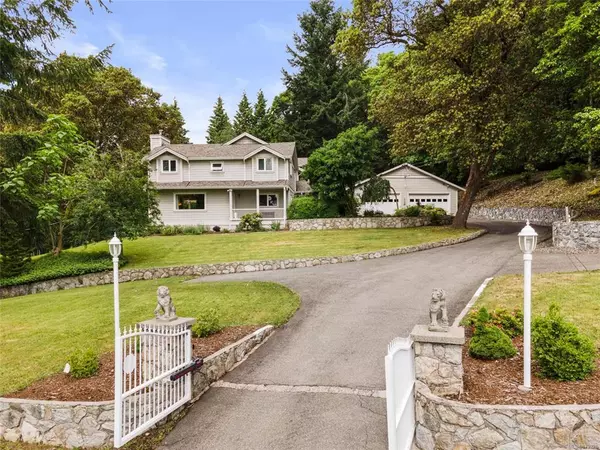For more information regarding the value of a property, please contact us for a free consultation.
2100 Bukin Pl Highlands, BC V9E 1H4
Want to know what your home might be worth? Contact us for a FREE valuation!

Our team is ready to help you sell your home for the highest possible price ASAP
Key Details
Sold Price $1,600,000
Property Type Single Family Home
Sub Type Single Family Detached
Listing Status Sold
Purchase Type For Sale
Square Footage 4,004 sqft
Price per Sqft $399
Subdivision Vis1189
MLS Listing ID 879326
Sold Date 08/23/21
Style Main Level Entry with Lower/Upper Lvl(s)
Bedrooms 5
HOA Fees $67/mo
Rental Info Unrestricted
Year Built 2007
Annual Tax Amount $3,540
Tax Year 2020
Lot Size 2.210 Acres
Acres 2.21
Property Description
Call your Realtor to view this Custom Private Immaculate Highland Estate, central to all your needs. Great for a growing family or retires that love rural life. This 5 bedroom, 4 bath home has room for family &/or working from home. Some highlights:3 bay garage w/powered work bench, spray booth, come-along, generator with auto-start, 50gpm well, 1 acre flat grassy field & 2/3 acre secure gardens w/access arrester, pergola just out side the French doors, security gate w/monitor, custom solid wood cabinetry throughout the home, Cherrywood kitchen cabinetry, soft close doors and deep drawers w/ china cabinet to match. You will find ALL rooms are generous accommodating your lifestyle as you just enjoy the peace in this rural home. Within 15 minutes to Vic General, Eagle Ridge Plaza, Millstream: Costco, Home Depot, Pharmasave, Save-on-foods, Millstream market, Liquor Planet,Everything Wine, Medical Clinic,Bear Mtn. Golf Resort and the great outdoors: Thetis Lake & many regional parks
Location
Province BC
County Capital Regional District
Area Hi Eastern Highlands
Direction East
Rooms
Other Rooms Storage Shed
Basement Crawl Space, Finished
Main Level Bedrooms 1
Kitchen 1
Interior
Interior Features Breakfast Nook, Dining Room, Dining/Living Combo, French Doors, Soaker Tub, Workshop
Heating Electric, Heat Pump, Propane, Radiant Floor, Wood
Cooling Air Conditioning, HVAC
Flooring Hardwood, Linoleum, Tile
Fireplaces Number 1
Fireplaces Type Living Room
Equipment Central Vacuum, Propane Tank, Other Improvements
Fireplace 1
Appliance Air Filter, Dishwasher, Dryer, Freezer, Microwave, Oven/Range Electric, Range Hood, Refrigerator, Washer, Water Filters
Laundry In House
Exterior
Garage Spaces 3.0
Amenities Available Private Drive/Road
View Y/N 1
View Mountain(s), Valley
Roof Type Asphalt Shingle
Handicap Access Accessible Entrance, Ground Level Main Floor, No Step Entrance
Total Parking Spaces 10
Building
Lot Description Acreage, Central Location, Corner, Cul-de-sac, Curb & Gutter, Easy Access, Family-Oriented Neighbourhood, Irregular Lot, Irrigation Sprinkler(s), Landscaped, Near Golf Course, No Through Road, Park Setting, Pasture, Private, Quiet Area, Recreation Nearby, Rural Setting, Shopping Nearby, Southern Exposure
Building Description Cement Fibre,Frame Wood,Insulation All,Insulation: Ceiling,Insulation: Walls,Stone, Main Level Entry with Lower/Upper Lvl(s)
Faces East
Foundation Poured Concrete
Sewer Septic System
Water Well: Drilled
Architectural Style Character
Structure Type Cement Fibre,Frame Wood,Insulation All,Insulation: Ceiling,Insulation: Walls,Stone
Others
Tax ID 000-063-070
Ownership Freehold/Strata
Pets Allowed Aquariums, Birds, Caged Mammals, Cats, Dogs, Number Limit, Size Limit
Read Less
Bought with Pemberton Holmes - Cloverdale
GET MORE INFORMATION





