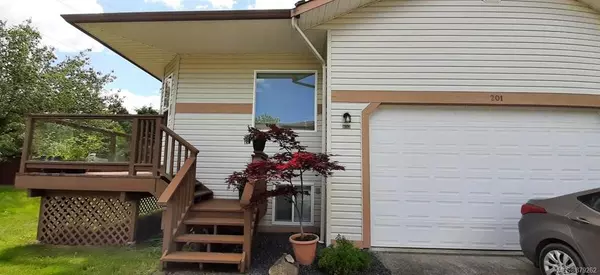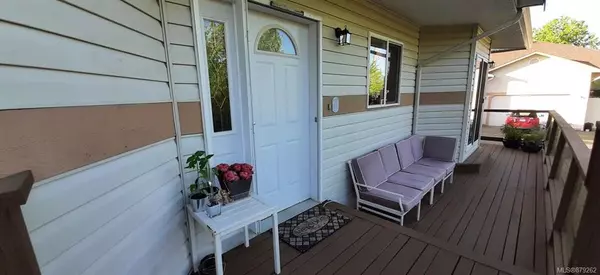For more information regarding the value of a property, please contact us for a free consultation.
2727 1st St #201 Courtenay, BC V9N 9C8
Want to know what your home might be worth? Contact us for a FREE valuation!

Our team is ready to help you sell your home for the highest possible price ASAP
Key Details
Sold Price $580,000
Property Type Townhouse
Sub Type Row/Townhouse
Listing Status Sold
Purchase Type For Sale
Square Footage 2,300 sqft
Price per Sqft $252
Subdivision Arden Country Estates
MLS Listing ID 879262
Sold Date 08/26/21
Style Main Level Entry with Lower Level(s)
Bedrooms 4
HOA Fees $300/mo
Rental Info Some Rentals
Year Built 1996
Annual Tax Amount $2,394
Tax Year 2021
Lot Size 5,662 Sqft
Acres 0.13
Property Description
For more information, see click the Brochure button below. 2300' Townhouse. 4 bedroom, 3 bath home with 2 bedroom 2 bath main, and 2 bedroom 1 bath downstairs. Downstairs has Suite potential and separate entrance. Strata allows owner occupied rentals. Natural gas forced air furnace, gas hot water tank, gas stove, gas fireplace all make this an economical easy to heat home. Oak hardwood flooring upstairs living/dining room, hallway. 9' ceilings give a spacious feel. Bright south facing exposure for sunshine all day long. Master bedroom has a walk through closet to a private ensuite, Media room or second living/rec room downstairs. Second kitchen area downstairs. Rare double garage, lots of storage and room for vehicles. Fenced back yard, courtyard sitting and garden area. Back yard opens onto park like common space. RV parking available at back of strata. Quiet area of West Courtenay. Walking distance to trails of Morrison Creek Greenway, Ruth Masters Wildlife Corridor, Puntledge River.
Location
Province BC
County Courtenay, City Of
Area Cv Courtenay West
Direction South
Rooms
Basement Finished, Full, Walk-Out Access, With Windows
Main Level Bedrooms 2
Kitchen 2
Interior
Interior Features Closet Organizer, Dining Room, Dining/Living Combo, Eating Area, Storage
Heating Forced Air, Natural Gas
Cooling None
Flooring Carpet, Hardwood, Laminate
Fireplaces Number 1
Fireplaces Type Family Room, Gas, Living Room
Equipment Electric Garage Door Opener
Fireplace 1
Window Features Vinyl Frames
Appliance Dishwasher, F/S/W/D, Microwave, Oven Built-In, Refrigerator, Washer
Laundry In House
Exterior
Exterior Feature Balcony/Patio, Fencing: Partial, Garden, Low Maintenance Yard
Garage Spaces 2.0
Carport Spaces 2
Utilities Available Garbage, Recycling
Amenities Available Common Area
View Y/N 1
View Mountain(s)
Roof Type Asphalt Shingle
Handicap Access Primary Bedroom on Main
Parking Type Carport Double, Garage Double, Guest, On Street, RV Access/Parking
Total Parking Spaces 8
Building
Lot Description Family-Oriented Neighbourhood, No Through Road, Park Setting, Quiet Area, Recreation Nearby, Serviced
Building Description Concrete,Frame Wood,Insulation All,Vinyl Siding, Main Level Entry with Lower Level(s)
Faces South
Story 2
Foundation Poured Concrete
Sewer Sewer Connected
Water Municipal
Architectural Style Contemporary
Additional Building Potential
Structure Type Concrete,Frame Wood,Insulation All,Vinyl Siding
Others
HOA Fee Include Garbage Removal,Maintenance Grounds,Maintenance Structure,Sewer,Water
Tax ID 023-622-580
Ownership Freehold/Strata
Pets Description Cats, Dogs
Read Less
Bought with Unrepresented Buyer Pseudo-Office
GET MORE INFORMATION





