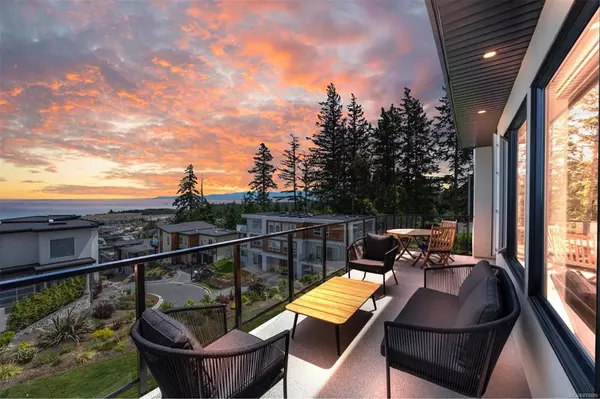For more information regarding the value of a property, please contact us for a free consultation.
528 Delora Dr Colwood, BC V9C 0M2
Want to know what your home might be worth? Contact us for a FREE valuation!

Our team is ready to help you sell your home for the highest possible price ASAP
Key Details
Sold Price $1,399,000
Property Type Single Family Home
Sub Type Single Family Detached
Listing Status Sold
Purchase Type For Sale
Square Footage 2,777 sqft
Price per Sqft $503
MLS Listing ID 879089
Sold Date 08/03/21
Style Main Level Entry with Lower/Upper Lvl(s)
Bedrooms 4
HOA Fees $168/mo
Rental Info Unrestricted
Year Built 2018
Annual Tax Amount $5,053
Tax Year 2019
Lot Size 5,227 Sqft
Acres 0.12
Property Description
Sweeping OCEAN VIEWS from all three levels of this 2018 built 4 bedroom 4 bath quality home. Thoughtfully designed with high end finishings throughout, this home is sure to catch your eye. The main level entry creates beautiful open concept space featuring dream kitchen with quartz countertops, elegant backsplash, Bosch appliances and a spacious living area with cozy gas fireplace. Oversized windows and 9 ft ceilings contribute to the bright and airy ambiance. Heat pump with 2 separate zones will keep you comfortable year round. The upper level offers 3 bed and 2 bath including spa-inspired primary suite. Lower level offers 1 bedroom, 3pc bath, oversized rec room roughed in for a kitchen (in-law potential!) and walk out deck. Walking trails easily accessible at nearby Outlook Park. A must see!
Location
Province BC
County Capital Regional District
Area Co Royal Bay
Direction West
Rooms
Basement Finished, Walk-Out Access, With Windows
Kitchen 1
Interior
Interior Features Closet Organizer, Kitchen Roughed-In, Soaker Tub, Storage
Heating Baseboard, Electric, Forced Air, Heat Pump, Natural Gas
Cooling Air Conditioning
Fireplaces Number 1
Fireplaces Type Gas, Living Room
Equipment Central Vacuum, Security System
Fireplace 1
Window Features Window Coverings
Appliance Dishwasher, F/S/W/D, Microwave, Oven/Range Gas
Laundry In House
Exterior
Exterior Feature Balcony/Deck, Balcony/Patio, Fencing: Partial, Garden, Security System, Sprinkler System
Garage Spaces 1.0
Amenities Available Street Lighting
View Y/N 1
View City, Ocean
Roof Type Asphalt Shingle
Handicap Access Accessible Entrance, Ground Level Main Floor, No Step Entrance
Parking Type Attached, Garage
Total Parking Spaces 4
Building
Lot Description Irrigation Sprinkler(s), Landscaped, Quiet Area
Building Description Stucco, Main Level Entry with Lower/Upper Lvl(s)
Faces West
Foundation Poured Concrete
Sewer Sewer To Lot
Water Municipal
Architectural Style Contemporary
Additional Building Potential
Structure Type Stucco
Others
HOA Fee Include Garbage Removal,Property Management,Sewer
Restrictions Building Scheme
Tax ID 029-963-176
Ownership Freehold/Strata
Acceptable Financing Purchaser To Finance
Listing Terms Purchaser To Finance
Pets Description Aquariums, Birds, Caged Mammals, Cats, Dogs
Read Less
Bought with eXp Realty
GET MORE INFORMATION





