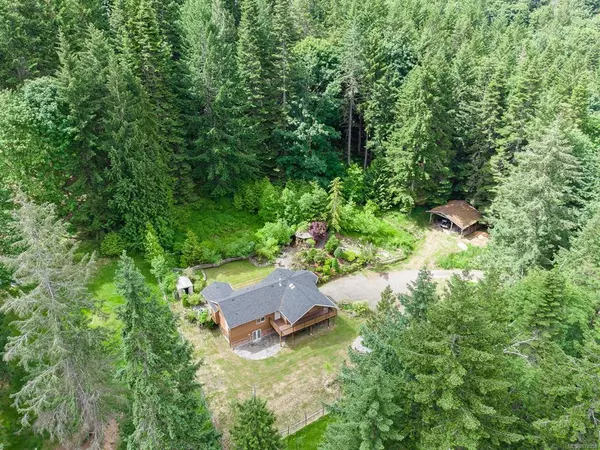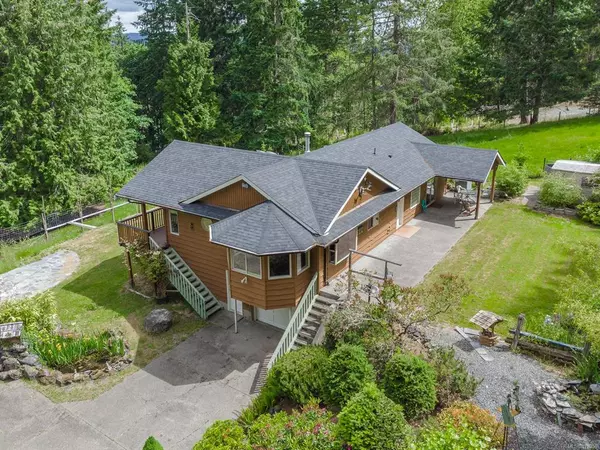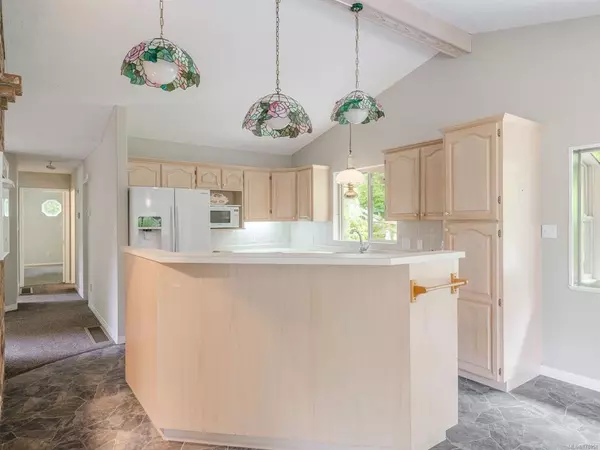For more information regarding the value of a property, please contact us for a free consultation.
1692 Baldy Mountain Rd Shawnigan Lake, BC V0R 2W2
Want to know what your home might be worth? Contact us for a FREE valuation!

Our team is ready to help you sell your home for the highest possible price ASAP
Key Details
Sold Price $1,227,000
Property Type Single Family Home
Sub Type Single Family Detached
Listing Status Sold
Purchase Type For Sale
Square Footage 2,149 sqft
Price per Sqft $570
MLS Listing ID 878958
Sold Date 09/15/21
Style Ground Level Entry With Main Up
Bedrooms 3
Rental Info Unrestricted
Year Built 1993
Annual Tax Amount $3,766
Tax Year 2021
Lot Size 4.840 Acres
Acres 4.84
Property Description
Incredible acreage on Baldy Mountain. The moment you meander up the driveway you will feel the specialness of this family property. Owned & adored by one family for the last 30 years, the nearly 5 acres of pasture & privacy includes a large 2150sf family home w/ a suite for the in-laws! The main floor features a kitchen fit for a chef, w/ Thermador indoor BBQ/Grill, wall oven, gas cooktop & newer appliances. A grand living room ideal for entertaining has a huge propane fireplace that adds homeliness to the ambiance. Down the hall is a thoughtfully placed laundry/mudroom w/ access to the yard, guest bedroom & 4 pc. bath. The primary bedroom features another cozy propane fireplace & a walk-in ensuite. French doors open to a concrete patio extending to the greenspace oasis. Downstairs is a family room & self-contained 1 bedroom suite. The surrounding yard space is well-landscaped w/ maple trees, endless perennials & a manageable lawn area. Bring your family's acreage dreams to reality!
Location
Province BC
County Cowichan Valley Regional District
Area Ml Shawnigan
Direction Northeast
Rooms
Other Rooms Guest Accommodations, Storage Shed, Workshop
Basement Full
Main Level Bedrooms 2
Kitchen 2
Interior
Interior Features Breakfast Nook, Closet Organizer, Dining Room, Dining/Living Combo, Eating Area, French Doors, Storage, Wine Storage, Workshop
Heating Electric, Heat Pump, Propane
Cooling Air Conditioning
Flooring Mixed
Fireplaces Number 2
Fireplaces Type Propane
Equipment Propane Tank
Fireplace 1
Window Features Vinyl Frames
Appliance Dishwasher, Dryer, F/S/W/D, Oven Built-In
Laundry In House
Exterior
Exterior Feature Balcony/Deck, Balcony/Patio, Fenced, Fencing: Full, Fencing: Partial, Low Maintenance Yard
Garage Spaces 1.0
Utilities Available Cable Available, Electricity To Lot, Phone Available
View Y/N 1
View Mountain(s)
Roof Type Fibreglass Shingle
Handicap Access Primary Bedroom on Main
Total Parking Spaces 8
Building
Lot Description Acreage, Hillside, Landscaped, Panhandle Lot, Pasture, Private, Quiet Area, Recreation Nearby, Rural Setting, Serviced, Shopping Nearby, Sloping, Southern Exposure, In Wooded Area, Wooded Lot
Building Description Frame Wood,Insulation All,Insulation: Ceiling,Insulation: Walls,Wood, Ground Level Entry With Main Up
Faces Northeast
Foundation Poured Concrete, Slab
Sewer Septic System
Water Well: Artesian
Additional Building Exists
Structure Type Frame Wood,Insulation All,Insulation: Ceiling,Insulation: Walls,Wood
Others
Tax ID 018-167-128
Ownership Freehold
Acceptable Financing Must Be Paid Off
Listing Terms Must Be Paid Off
Pets Allowed Aquariums, Birds, Caged Mammals, Cats, Dogs
Read Less
Bought with eXp Realty




