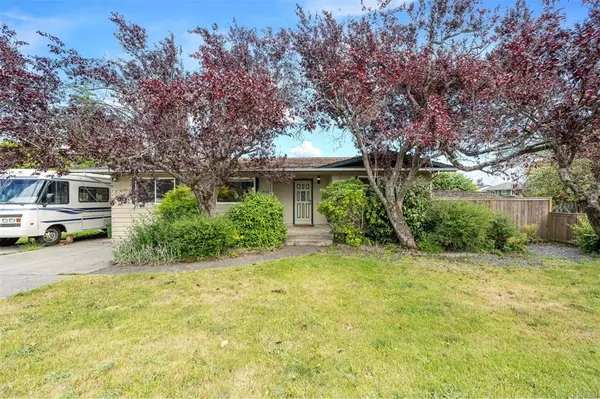For more information regarding the value of a property, please contact us for a free consultation.
10115 Bowerbank Rd Sidney, BC V8L 3K5
Want to know what your home might be worth? Contact us for a FREE valuation!

Our team is ready to help you sell your home for the highest possible price ASAP
Key Details
Sold Price $725,000
Property Type Single Family Home
Sub Type Single Family Detached
Listing Status Sold
Purchase Type For Sale
Square Footage 1,501 sqft
Price per Sqft $483
MLS Listing ID 878534
Sold Date 08/31/21
Style Rancher
Bedrooms 2
Rental Info Unrestricted
Year Built 1971
Annual Tax Amount $3,161
Tax Year 2020
Lot Size 6,098 Sqft
Acres 0.14
Property Description
Starting out or downsizing? Tired of the stairs? This is a must see! You will enjoy this solid 2 bed 2 bath plus den, spacious rancher with fenced yard & deck on a flat, level lot close to amenities & the ocean in desirable Sidney by the Sea. Good size kitchen with ample cupboards and counter space with room for eating area which opens up to a cozy living room with fireplace perfect for entertaining or relaxing. This home has crawlspace & newer gas furnace and room for your toys, RV, boat etc. It checks alot of boxes! Large flat fenced yard in a great neighbourhood close to shopping, schools, parks and the beach. At this price, this single family home is an excellent alternative to a town home or condominium without the strata fees and restrictions! If an investment is what you're looking for the tenant is month to month and pays $2000. This is a great opportunity to get into the market and make this one your own! A little love could go a long way here. Call today! 3D Tour & FP avail.
Location
Province BC
County Capital Regional District
Area Si Sidney North-East
Zoning residentia
Direction West
Rooms
Other Rooms Storage Shed
Basement Crawl Space
Main Level Bedrooms 2
Kitchen 1
Interior
Interior Features Dining Room, Dining/Living Combo, Eating Area
Heating Forced Air, Natural Gas, Propane
Cooling None
Flooring Carpet, Laminate, Linoleum
Fireplaces Number 1
Fireplaces Type Living Room
Equipment Propane Tank
Fireplace 1
Window Features Screens
Appliance Dishwasher, F/S/W/D, Range Hood
Laundry In House
Exterior
Exterior Feature Fencing: Partial, Wheelchair Access
Utilities Available Cable To Lot, Compost, Electricity To Lot, Garbage, Phone To Lot, Recycling
Roof Type Asphalt Shingle
Handicap Access Ground Level Main Floor
Parking Type Additional, Driveway, Guest, On Street, RV Access/Parking
Total Parking Spaces 2
Building
Lot Description Corner, Easy Access, Family-Oriented Neighbourhood, Level, Marina Nearby, Near Golf Course, No Through Road, Private, Quiet Area, Recreation Nearby, Rectangular Lot, Serviced, Shopping Nearby, Sidewalk
Building Description Frame Wood,Stucco,Wood, Rancher
Faces West
Foundation Poured Concrete
Sewer Sewer Connected
Water Municipal
Architectural Style West Coast
Additional Building None
Structure Type Frame Wood,Stucco,Wood
Others
Tax ID 000-957-178
Ownership Freehold
Acceptable Financing Purchaser To Finance
Listing Terms Purchaser To Finance
Pets Description Aquariums, Birds, Caged Mammals, Cats, Dogs
Read Less
Bought with Sutton Group West Coast Realty
GET MORE INFORMATION





