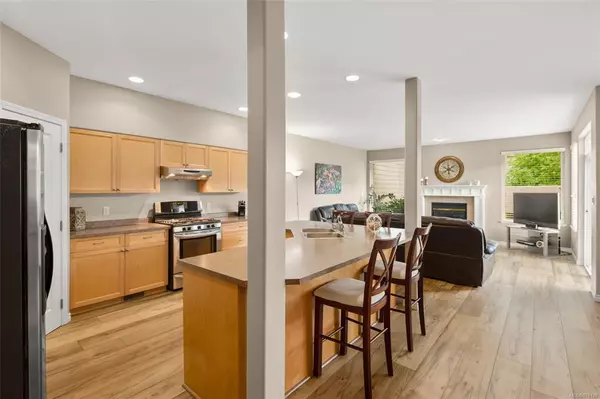For more information regarding the value of a property, please contact us for a free consultation.
912 Brulette Pl #19 Mill Bay, BC V0R 2P0
Want to know what your home might be worth? Contact us for a FREE valuation!

Our team is ready to help you sell your home for the highest possible price ASAP
Key Details
Sold Price $731,000
Property Type Townhouse
Sub Type Row/Townhouse
Listing Status Sold
Purchase Type For Sale
Square Footage 2,025 sqft
Price per Sqft $360
Subdivision Sunset Maples
MLS Listing ID 878128
Sold Date 08/26/21
Style Main Level Entry with Upper Level(s)
Bedrooms 3
HOA Fees $348/mo
Rental Info No Rentals
Year Built 2005
Annual Tax Amount $3,394
Tax Year 2020
Lot Size 5,662 Sqft
Acres 0.13
Property Description
Located in one of Mill Bays most desired neighbourhoods, this gorgeous 3 bed + den, 3 bath, 2025 sq.ft home w/main level living is ready to welcome you. Sunset Maples is a well-run development of nearby shops, transit, schools & highway access, making for a lovely place to call home. Tucked at the rear of the complex this end unit w/double garage has a well thought out floor plan suitable for families, snow birds & retirees alike. The main floor features an incredible dining space, living room w/gas fireplace, access to the deck/backyard & a sizeable kitchen w/gas range & pantry. Additionally this level has a 2pc bath, den, laundry/mudroom & primary bed w/dual closets & 5pc ensuite. Upstairs you will find 2 beds & a 4pc bath, creating a pleasant separation in the home. The fully fenced backyard is your own oasis w/stunning plantings, unique trees, grassed areas & stone patio. High end flooring, 9ft ceilings, no age restrictions, pets allowed & more. Video tour & 3D tour available.
Location
Province BC
County Cowichan Valley Regional District
Area Ml Mill Bay
Zoning RM-2
Direction South
Rooms
Basement Crawl Space
Main Level Bedrooms 1
Kitchen 1
Interior
Interior Features Dining/Living Combo, French Doors, Soaker Tub, Vaulted Ceiling(s)
Heating Baseboard, Electric, Forced Air, Natural Gas
Cooling None
Flooring Mixed, Vinyl
Fireplaces Number 1
Fireplaces Type Gas, Living Room
Equipment Central Vacuum Roughed-In
Fireplace 1
Window Features Insulated Windows,Screens,Vinyl Frames
Appliance F/S/W/D
Laundry In Unit
Exterior
Exterior Feature Balcony/Patio, Fencing: Full, Garden
Garage Spaces 2.0
Utilities Available Electricity To Lot, Natural Gas To Lot, Underground Utilities
View Y/N 1
View Mountain(s)
Roof Type Asphalt Shingle
Handicap Access Accessible Entrance, Ground Level Main Floor, No Step Entrance, Primary Bedroom on Main, Wheelchair Friendly
Parking Type Additional, Driveway, Garage Double
Total Parking Spaces 2
Building
Lot Description Adult-Oriented Neighbourhood, Central Location, Cul-de-sac, Easy Access, Landscaped, Level, Marina Nearby, Near Golf Course, No Through Road, Quiet Area, Recreation Nearby, Serviced, Shopping Nearby
Building Description Cement Fibre,Frame Wood,Insulation All,Insulation: Ceiling,Insulation: Walls,Stone, Main Level Entry with Upper Level(s)
Faces South
Story 2
Foundation Poured Concrete
Sewer Sewer To Lot
Water Municipal
Architectural Style Patio Home
Additional Building None
Structure Type Cement Fibre,Frame Wood,Insulation All,Insulation: Ceiling,Insulation: Walls,Stone
Others
HOA Fee Include Maintenance Grounds,Property Management,Water
Restrictions Easement/Right of Way
Tax ID 026-396-696
Ownership Freehold
Pets Description Aquariums, Birds, Caged Mammals, Cats, Dogs, Yes
Read Less
Bought with Sutton Group West Coast Realty
GET MORE INFORMATION





