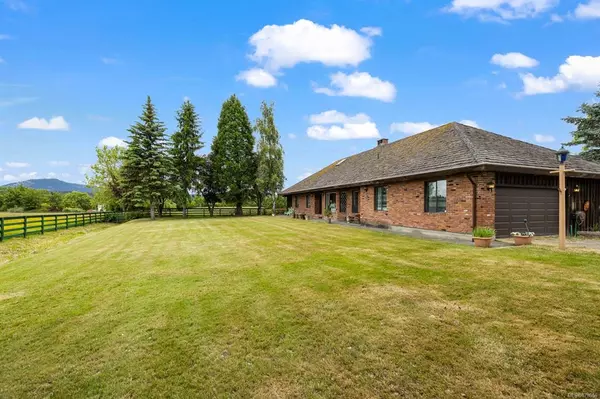For more information regarding the value of a property, please contact us for a free consultation.
10245 Wilson Rd North Saanich, BC V8L 5T1
Want to know what your home might be worth? Contact us for a FREE valuation!

Our team is ready to help you sell your home for the highest possible price ASAP
Key Details
Sold Price $2,500,000
Property Type Single Family Home
Sub Type Single Family Detached
Listing Status Sold
Purchase Type For Sale
Square Footage 3,250 sqft
Price per Sqft $769
MLS Listing ID 878056
Sold Date 09/29/21
Style Rancher
Bedrooms 4
Rental Info Unrestricted
Year Built 1985
Annual Tax Amount $4,218
Tax Year 2020
Lot Size 5.410 Acres
Acres 5.41
Property Description
Spectacular 5.4 Acre Equestrian Estate offers an impressive brick faced 3250 sq ft ranch style 3 bd,4 bth home w/attached, 1bd suite w/sep. entry & private patio. Open concept home,features greatroom, surrounded w/windows & french drs leading out to large patio.Vaulted ceilings & skylights enhance the space w/natural light flooding the expansive room that is sure to become one of your family's favourite spaces, taking in 180 degree views of the impressive oasis of this special landscape property features lunging ring, 6 paddocks, 2barns, 8 stalls, tack room & 1300 sqft loft for 1600 bales. Workshop 1200 sq.ft, w/new roof & efficient solar panels. 20min to downtown Vic, 3min to YYJ, 10min Swartz Bay Ferry,5min to Sidney. 5min horse ride to beach where you can swim your horses in the ocean. Explore this unique offering located in an exclusive enclave of Equestrian Estates; adjacent to state-of-the-art equestrian centre in sought after N.Saanich
Location
Province BC
County Capital Regional District
Area Ns Sandown
Direction West
Rooms
Other Rooms Barn(s), Greenhouse, Guest Accommodations, Storage Shed, Workshop
Basement Crawl Space
Main Level Bedrooms 4
Kitchen 2
Interior
Interior Features Bar, Breakfast Nook, Dining/Living Combo, Eating Area, French Doors, Soaker Tub, Storage, Vaulted Ceiling(s), Workshop
Heating Baseboard, Electric, Natural Gas
Cooling Central Air
Flooring Carpet, Hardwood, Tile
Fireplaces Number 3
Fireplaces Type Electric, Gas, Living Room, Primary Bedroom, Other
Equipment Central Vacuum, Electric Garage Door Opener, Sump Pump, Other Improvements
Fireplace 1
Window Features Blinds,Insulated Windows,Skylight(s),Window Coverings
Appliance F/S/W/D, Jetted Tub
Laundry In House
Exterior
Exterior Feature Balcony/Patio, Fenced, Fencing: Full, Garden
Garage Spaces 2.0
View Y/N 1
View Mountain(s)
Roof Type Wood
Handicap Access Ground Level Main Floor, Primary Bedroom on Main
Parking Type Attached, Detached, Garage Double, RV Access/Parking
Total Parking Spaces 6
Building
Lot Description Acreage, Cleared, Private, Rectangular Lot
Building Description Brick,Brick & Siding,Insulation: Ceiling,Insulation: Walls,Wood, Rancher
Faces West
Foundation Poured Concrete
Sewer Septic System
Water Municipal
Structure Type Brick,Brick & Siding,Insulation: Ceiling,Insulation: Walls,Wood
Others
Tax ID 000-500-909
Ownership Freehold
Pets Description Aquariums, Birds, Caged Mammals, Cats, Dogs
Read Less
Bought with Macdonald Realty Ltd. (Sid)
GET MORE INFORMATION





