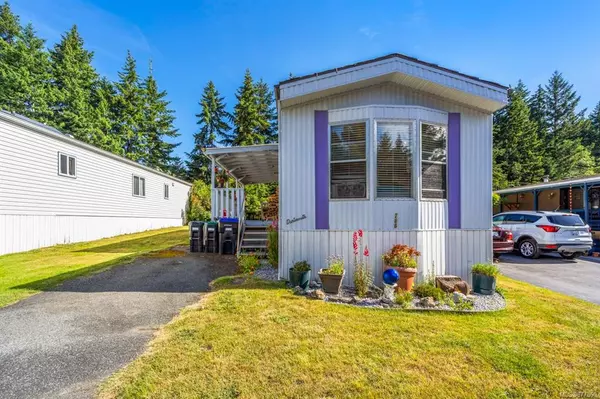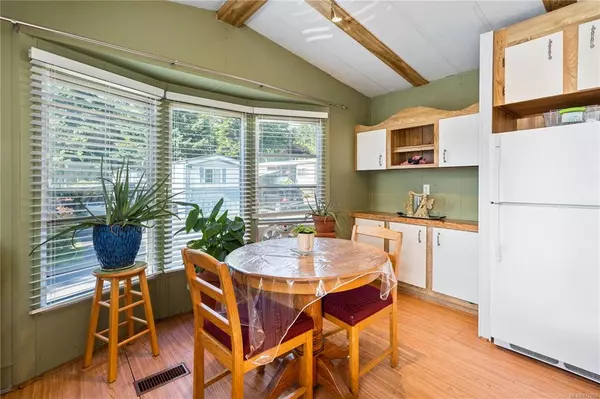For more information regarding the value of a property, please contact us for a free consultation.
2465 Apollo Dr #266 Nanoose Bay, BC V9P 9K2
Want to know what your home might be worth? Contact us for a FREE valuation!

Our team is ready to help you sell your home for the highest possible price ASAP
Key Details
Sold Price $158,000
Property Type Manufactured Home
Sub Type Manufactured Home
Listing Status Sold
Purchase Type For Sale
Square Footage 924 sqft
Price per Sqft $170
Subdivision Schooner Bay Manor
MLS Listing ID 877860
Sold Date 08/18/21
Style Rancher
Bedrooms 2
HOA Fees $485/mo
Rental Info No Rentals
Year Built 1983
Annual Tax Amount $401
Tax Year 2020
Property Description
Welcome to Schooner Bay Manor, Nanoose’s most desirable 55+ manufactured home park. Located just steps from Red Gap Shopping Centre featuring banking, groceries, liquor store and a pharmacy. Units here are rarely available and this 2 bed 1 bath home is bright & spacious. The south facing kitchen boasts a bay window providing a space to eat either in the kitchen or the built-in breakfast bar. The layout allows for an open flow into the living room. Winter nights won't be cold and dreary as the wood burning fireplace keeps the home nice and cozy. In-unit laundry finishes off this lovely home. The large covered deck is perfect for a morning coffee or an evening BBQ. The back yard includes a fire pit, fruit tree and a large 8x16 shed providing you with ample space to store your tools and incidentals. You can even bring your furry friends up to 2 dogs or cats and there's a fenced dog park right around the corner. Homes in this park do not last long so book your appointment to view today!
Location
Province BC
County Nanaimo Regional District
Area Pq Nanoose
Zoning CD43
Direction South
Rooms
Other Rooms Storage Shed
Basement None
Main Level Bedrooms 2
Kitchen 1
Interior
Interior Features Ceiling Fan(s), Eating Area
Heating Forced Air, Oil, Wood
Cooling None
Flooring Mixed
Fireplaces Number 1
Fireplaces Type Family Room, Wood Burning
Fireplace 1
Window Features Aluminum Frames,Blinds
Appliance Dryer, Oven/Range Electric, Refrigerator, Washer
Laundry In House
Exterior
Exterior Feature Balcony/Deck
Roof Type Asphalt Shingle
Handicap Access Primary Bedroom on Main
Parking Type Driveway
Total Parking Spaces 2
Building
Lot Description Adult-Oriented Neighbourhood, Central Location, Landscaped, Level, Marina Nearby, Near Golf Course, Quiet Area, Recreation Nearby, Serviced, Shopping Nearby, Southern Exposure
Building Description Metal Siding, Rancher
Faces South
Foundation Other
Sewer Septic System: Common
Water Regional/Improvement District
Additional Building None
Structure Type Metal Siding
Others
Ownership Pad Rental
Pets Description Cats, Dogs, Number Limit, Size Limit
Read Less
Bought with 460 Realty Inc. (NA)
GET MORE INFORMATION





