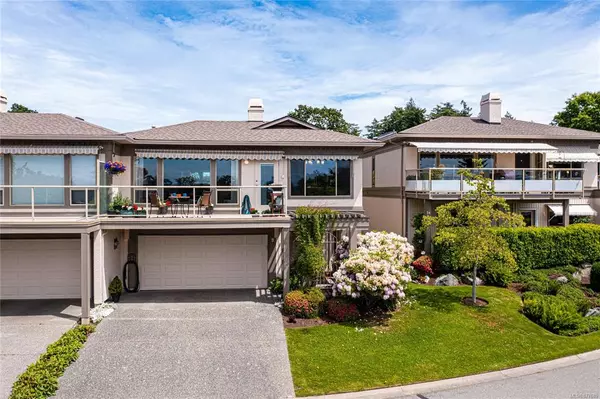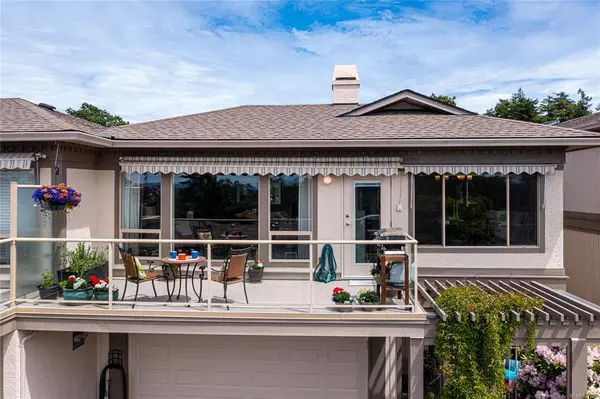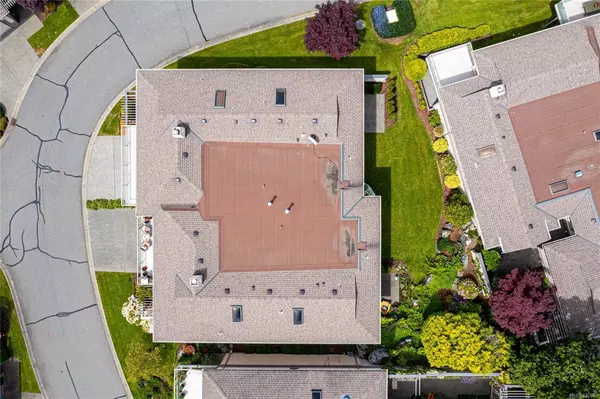For more information regarding the value of a property, please contact us for a free consultation.
4300 Stoneywood Lane #9 Saanich, BC V8X 5A5
Want to know what your home might be worth? Contact us for a FREE valuation!

Our team is ready to help you sell your home for the highest possible price ASAP
Key Details
Sold Price $1,025,000
Property Type Townhouse
Sub Type Row/Townhouse
Listing Status Sold
Purchase Type For Sale
Square Footage 2,385 sqft
Price per Sqft $429
Subdivision Windermere Ridge
MLS Listing ID 877689
Sold Date 08/27/21
Style Main Level Entry with Upper Level(s)
Bedrooms 3
HOA Fees $568/mo
Rental Info Some Rentals
Year Built 1992
Annual Tax Amount $4,106
Tax Year 2020
Lot Size 3,049 Sqft
Acres 0.07
Property Description
This executive townhome in Windemere Ridge is located at the top of the hill in desirable Broadmead, just minutes away from Broadmead and Royal Oak Shopping Centers. Nearby walks include the beautiful Emily Carr Drive, Beckwith Park and Rithets Bird Sanctuary. Views to the south include the majestic mountains of the Olympic Peninsula, Esquimalt Harbour and Mount Douglas. Bird-watching and spectacular sunsets are enjoyed through the living room's picture window or off the south-facing deck. This flexible floorplan offers so much for different applications. The lower level has an amazing home office for two, a cozy patio and a guest suite with private bathroom. Need room for extended family member? The lower level is perfectly set up for this. Windemere Ridge is a well-managed strata that excels in beautiful grounds and well maintained buildings throughout. This one needs to be seen to really appreciate the size and views.
Location
Province BC
County Capital Regional District
Area Se Broadmead
Direction Southwest
Rooms
Basement None
Main Level Bedrooms 2
Kitchen 1
Interior
Interior Features Dining/Living Combo, Eating Area, Jetted Tub, Soaker Tub
Heating Forced Air, Natural Gas
Cooling None
Flooring Carpet, Cork, Tile
Fireplaces Number 1
Fireplaces Type Gas, Living Room
Fireplace 1
Window Features Aluminum Frames,Insulated Windows,Skylight(s)
Appliance Dishwasher, F/S/W/D, Oven/Range Electric, Range Hood
Laundry In Unit
Exterior
Exterior Feature Awning(s), Balcony, Balcony/Patio, Garden, Low Maintenance Yard, Sprinkler System
Garage Spaces 2.0
View Y/N 1
View Mountain(s)
Roof Type Asphalt Torch On,Fibreglass Shingle
Handicap Access Accessible Entrance, No Step Entrance
Total Parking Spaces 2
Building
Lot Description Central Location, Easy Access, Family-Oriented Neighbourhood, Irrigation Sprinkler(s), Landscaped, No Through Road, Quiet Area, Recreation Nearby, Serviced, Shopping Nearby, Sidewalk, Southern Exposure
Building Description Frame Wood,Insulation All,Stucco,Wood, Main Level Entry with Upper Level(s)
Faces Southwest
Story 2
Foundation Poured Concrete
Sewer Sewer Connected
Water Municipal
Structure Type Frame Wood,Insulation All,Stucco,Wood
Others
HOA Fee Include Insurance,Maintenance Grounds,Maintenance Structure,Pest Control,Property Management
Tax ID 017-690-901
Ownership Freehold/Strata
Pets Allowed Birds, Cats, Dogs
Read Less
Bought with Coldwell Banker Oceanside Real Estate




