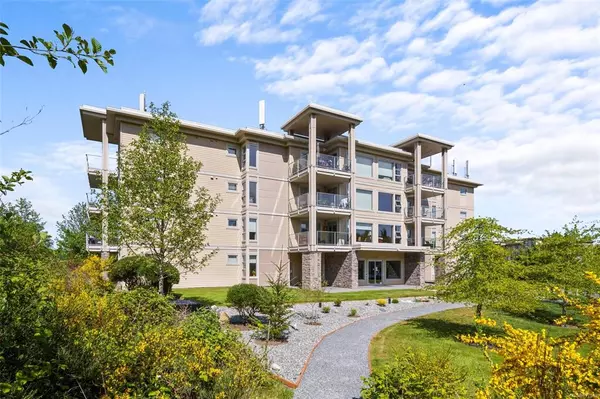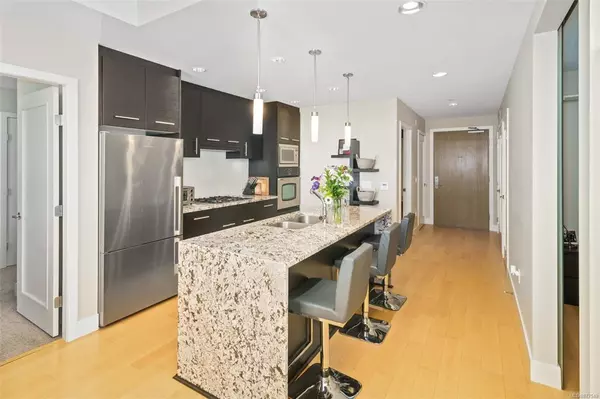For more information regarding the value of a property, please contact us for a free consultation.
3234 Holgate Lane #402 Colwood, BC V9C 0A6
Want to know what your home might be worth? Contact us for a FREE valuation!

Our team is ready to help you sell your home for the highest possible price ASAP
Key Details
Sold Price $600,000
Property Type Condo
Sub Type Condo Apartment
Listing Status Sold
Purchase Type For Sale
Square Footage 900 sqft
Price per Sqft $666
MLS Listing ID 877549
Sold Date 09/01/21
Style Condo
Bedrooms 2
HOA Fees $368/mo
Rental Info Unrestricted
Year Built 2009
Annual Tax Amount $2,527
Tax Year 2019
Lot Size 871 Sqft
Acres 0.02
Property Description
Looking for one of the best views of the Ocean, Esquimalt Lagoon, and Olympic mountains. This top floor condo in Ocean Grove has a spacious balcony to enjoy your morning coffee or watch the sunset. The unit features two bedrooms on either side of the condo to allow the 2nd bedroom to be used as a den or office. The master bedroom features a walk-in closet and spa like bathroom. The kitchen offers a large island with waterfall quartz counter tops, lots of cabinets and stainless steel appliances. A gourmet kitchen featuring a gas cooktop stove and a gas fireplace. The south facing windows and 9 foot ceilings provide for a bright open space with lots of natural light. The location offers quiet enjoyment of no thru traffic, bike storage, underground parking and a Clubhouse. Enjoy the trails around Royal Roads University and walking along the ocean front lagoon. Take advantage of of these view in this sought after location. Act now!
Location
Province BC
County Capital Regional District
Area Co Lagoon
Direction Southeast
Rooms
Main Level Bedrooms 2
Kitchen 1
Interior
Interior Features Closet Organizer, Controlled Entry, Dining/Living Combo, Soaker Tub, Storage
Heating Forced Air, Natural Gas
Cooling Air Conditioning
Flooring Carpet, Tile, Wood
Fireplaces Number 1
Fireplaces Type Gas, Living Room
Fireplace 1
Window Features Blinds,Window Coverings
Appliance Built-in Range, Dishwasher, Dryer, Microwave, Oven Built-In, Refrigerator, Washer
Laundry In Unit
Exterior
Exterior Feature Balcony/Patio
Utilities Available Cable Available, Compost, Electricity Available, Geothermal, Natural Gas Available, Recycling, Underground Utilities
Amenities Available Bike Storage, Clubhouse, Common Area, Elevator(s), Private Drive/Road, Recreation Room, Secured Entry, Storage Unit
View Y/N 1
View City, Mountain(s), Ocean
Roof Type Asphalt Torch On
Handicap Access No Step Entrance, Primary Bedroom on Main, Wheelchair Friendly
Parking Type Underground
Total Parking Spaces 1
Building
Lot Description Irregular Lot
Building Description Cement Fibre,Frame Wood, Condo
Faces Southeast
Story 4
Foundation Poured Concrete
Sewer Sewer To Lot
Water Municipal
Architectural Style West Coast
Structure Type Cement Fibre,Frame Wood
Others
HOA Fee Include Garbage Removal,Insurance,Maintenance Grounds,Maintenance Structure,Property Management
Tax ID 028-096-941
Ownership Freehold/Strata
Pets Description Cats, Dogs
Read Less
Bought with Royal LePage Coast Capital - Chatterton
GET MORE INFORMATION





