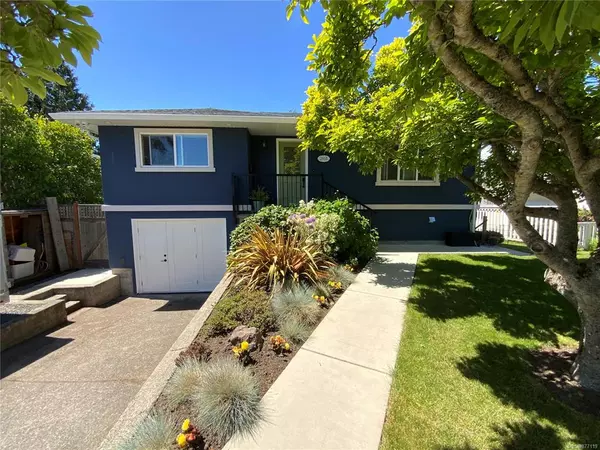For more information regarding the value of a property, please contact us for a free consultation.
2918 Oriole St Saanich, BC V8R 2W8
Want to know what your home might be worth? Contact us for a FREE valuation!

Our team is ready to help you sell your home for the highest possible price ASAP
Key Details
Sold Price $1,500,000
Property Type Single Family Home
Sub Type Single Family Detached
Listing Status Sold
Purchase Type For Sale
Square Footage 2,485 sqft
Price per Sqft $603
MLS Listing ID 877119
Sold Date 07/07/21
Style Main Level Entry with Lower Level(s)
Bedrooms 4
Rental Info Unrestricted
Year Built 1958
Annual Tax Amount $4,617
Tax Year 2020
Lot Size 6,098 Sqft
Acres 0.14
Property Description
A beautiful home renovated to the highest standards; a striking and seamless blend of quality & style. Offering a well thought out, open-concept plan, balanced principle rooms and a main level that flows effortlessly. Fine details and craftsmanship are showcased in the kitchen with quartz counters, marble backsplash, stainless steel appliances, custom cabinetry and a dining & living room that are perfect for entertaining. 3 bedrooms on the main level include a Master with walk-in closet, modern glass & tile shower ensuite, 2 generously sized bedrooms that share a 4 pc spa-like bath. Down is a rec-room, office, laundry & large storage room, a legal and separately metered self contained 1 bed suite. Low maintenance exterior acrylic stucco & mouldings. Situated on a private manicured lot on the Oak Bay border within walking distance to fantastic public and private schools, parks & Hillside Mall. Your move-in ready home is in a prime location which incorporates a sense of community.
Location
Province BC
County Capital Regional District
Area Se Camosun
Zoning RS-6
Direction East
Rooms
Other Rooms Greenhouse, Storage Shed
Basement Finished, Full, Walk-Out Access, With Windows
Main Level Bedrooms 3
Kitchen 2
Interior
Interior Features Closet Organizer, Dining/Living Combo, Eating Area, Storage, Wine Storage, Workshop
Heating Baseboard, Electric, Heat Recovery, Hot Water, Natural Gas, Radiant Floor
Cooling Other
Flooring Hardwood, Laminate, Tile
Fireplaces Type Other
Equipment Security System
Window Features Skylight(s),Vinyl Frames
Appliance Dishwasher, Dryer, Microwave, Oven/Range Electric, Range Hood, Refrigerator, Washer
Laundry In House, In Unit
Exterior
Exterior Feature Balcony/Deck, Balcony/Patio, Fencing: Full, Lighting, Security System
Roof Type Fibreglass Shingle
Handicap Access Primary Bedroom on Main
Parking Type Driveway, On Street
Total Parking Spaces 2
Building
Lot Description Central Location, Family-Oriented Neighbourhood, Landscaped, Level, Near Golf Course, Quiet Area, Rectangular Lot, Serviced, Shopping Nearby
Building Description Insulation All,Stucco, Main Level Entry with Lower Level(s)
Faces East
Foundation Poured Concrete
Sewer Sewer Connected
Water Municipal
Additional Building Exists
Structure Type Insulation All,Stucco
Others
Tax ID 004-007-433
Ownership Freehold
Acceptable Financing Purchaser To Finance
Listing Terms Purchaser To Finance
Pets Description Aquariums, Birds, Caged Mammals, Cats, Dogs, Yes
Read Less
Bought with Pemberton Holmes - Cloverdale
GET MORE INFORMATION





