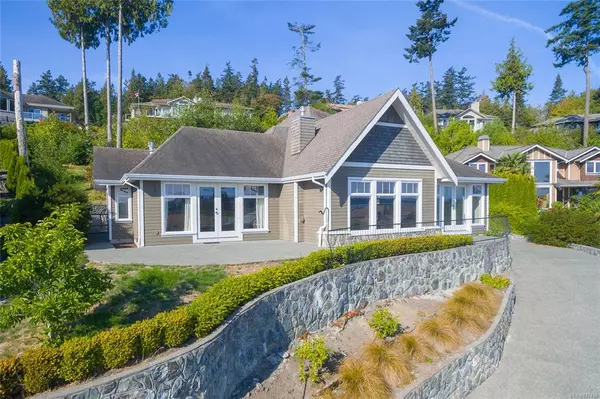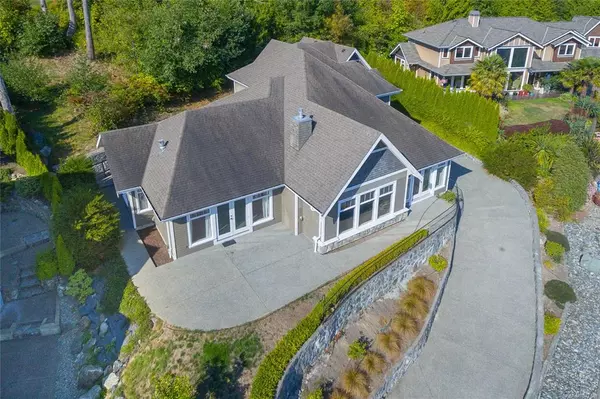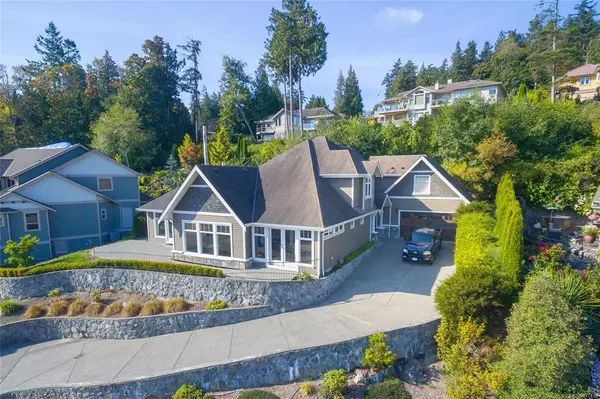For more information regarding the value of a property, please contact us for a free consultation.
7012 Beach View Crt Central Saanich, BC V8M 2J7
Want to know what your home might be worth? Contact us for a FREE valuation!

Our team is ready to help you sell your home for the highest possible price ASAP
Key Details
Sold Price $1,875,000
Property Type Single Family Home
Sub Type Single Family Detached
Listing Status Sold
Purchase Type For Sale
Square Footage 3,997 sqft
Price per Sqft $469
MLS Listing ID 877439
Sold Date 09/15/21
Style Main Level Entry with Upper Level(s)
Bedrooms 4
HOA Fees $140/mo
Rental Info Unrestricted
Year Built 2007
Annual Tax Amount $7,175
Tax Year 2020
Lot Size 0.350 Acres
Acres 0.35
Property Description
ACCEPTED UNCONDITIONAL OFFER IN PLACE. NO FURTHER SHOWINGS. THANK YOU FOR YOUR INTEREST. Immaculate 3997 sq foot designer home, with 2829 sq ft on the main level, offers 4 bedrooms/5 bathrooms over two levels in one of the most sought after areas of Island View. ENJOY PANORAMIC OCEAN VIEWS of Mt. Baker and the San Juan Islands from your private piece of paradise so close to Victoria, but a world away! Main floor features GRAND OPEN CONCEPT living and dining area with expansive ocean views, GOURMET KITCHEN including granite island and breakfast bar, with walk through to ocean facing patio retreat. POLISHED CONCRETE FLOORS with RADIANT HEATING and two GAS FIREPLACES. Large master suite, walk in closet & spa like bathroom with MEDIA ROOM complete the main level. Upper level offers two large bedrooms and en-suites. Bonus level above the garage boasts a large bedroom with en-suite, perfect for a nanny suite. Enjoy your DOUBLE GARAGE & multi-car driveway. Situated on a QUIET CUL-DE-SAC.
Location
Province BC
County Capital Regional District
Area Cs Island View
Direction East
Rooms
Basement Crawl Space
Main Level Bedrooms 1
Kitchen 1
Interior
Interior Features Bar, Closet Organizer, Dining/Living Combo, Eating Area, Jetted Tub, Vaulted Ceiling(s)
Heating Hot Water, Natural Gas, Radiant Floor
Cooling None
Flooring Carpet, Concrete, Mixed, Tile, Wood
Fireplaces Number 2
Fireplaces Type Gas, Living Room, Primary Bedroom
Equipment Central Vacuum, Electric Garage Door Opener
Fireplace 1
Window Features Insulated Windows,Screens,Vinyl Frames
Appliance Built-in Range, Dishwasher, Dryer, Oven Built-In, Oven/Range Gas, Range Hood, Refrigerator, Washer
Laundry In House
Exterior
Exterior Feature Balcony/Patio, Low Maintenance Yard
Garage Spaces 3.0
Amenities Available Common Area, Private Drive/Road, Street Lighting
View Y/N 1
View Mountain(s), Ocean
Roof Type Fibreglass Shingle
Handicap Access Ground Level Main Floor
Total Parking Spaces 2
Building
Lot Description Central Location, Cul-de-sac, Easy Access, Near Golf Course, No Through Road, Quiet Area, Recreation Nearby, Rural Setting
Building Description Cement Fibre,Frame Wood,Insulation: Ceiling,Insulation: Walls,Stone, Main Level Entry with Upper Level(s)
Faces East
Foundation Poured Concrete
Sewer Septic System: Common
Water Municipal
Architectural Style West Coast
Additional Building Exists
Structure Type Cement Fibre,Frame Wood,Insulation: Ceiling,Insulation: Walls,Stone
Others
HOA Fee Include Septic
Tax ID 024-824-011
Ownership Freehold/Strata
Acceptable Financing Purchaser To Finance
Listing Terms Purchaser To Finance
Pets Allowed Aquariums, Birds, Caged Mammals, Cats, Dogs
Read Less
Bought with eXp Realty
GET MORE INFORMATION





