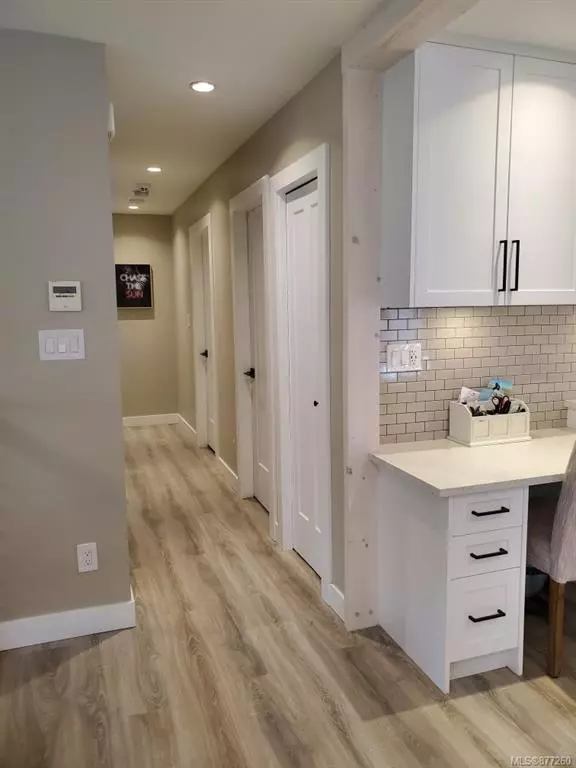For more information regarding the value of a property, please contact us for a free consultation.
610 Eiderwood Pl Colwood, BC V9C 2K9
Want to know what your home might be worth? Contact us for a FREE valuation!

Our team is ready to help you sell your home for the highest possible price ASAP
Key Details
Sold Price $965,000
Property Type Single Family Home
Sub Type Single Family Detached
Listing Status Sold
Purchase Type For Sale
Square Footage 1,947 sqft
Price per Sqft $495
MLS Listing ID 877260
Sold Date 08/10/21
Style Main Level Entry with Lower Level(s)
Bedrooms 5
Rental Info Unrestricted
Year Built 1973
Annual Tax Amount $1,800
Tax Year 2020
Lot Size 8,276 Sqft
Acres 0.19
Property Description
RENOVATED house in Colwood. 5 Bedrooms and 3 bathrooms: Main floor boasts a beautiful open concept kitchen with 3 bedrooms, 2 bathrooms and a warm living area. Downstairs is a legal 2 bedroom, 1 bathroom suite with own meter. Renovation done in 2020 includes all new plumbing & electrical throughout, new insulation, new heat pump system upstairs/baseboard heat downstairs, new shingles, drain water system, septic treatment plant, appliances, and cabinets. Mere blocks away from elementary, middle and high schools, 5 minutes to Royal Roads University, plus easy access to shopping, pubs and transit. This Colwood family home is move-in ready with plenty of space to play on this 8,400 square foot lot. Call your agent today to set up a showing. This home will not last long!
Location
Province BC
County Capital Regional District
Area Co Wishart North
Zoning R1
Direction Southeast
Rooms
Other Rooms Storage Shed
Basement Full
Main Level Bedrooms 3
Kitchen 2
Interior
Interior Features Dining/Living Combo
Heating Baseboard, Heat Pump
Cooling Air Conditioning
Flooring Laminate, Vinyl
Equipment Security System
Window Features Aluminum Frames,Vinyl Frames
Appliance Dishwasher, F/S/W/D
Laundry In House
Exterior
Exterior Feature Fencing: Partial
Carport Spaces 1
Utilities Available Cable Available, Electricity Available, Phone Available
Roof Type Asphalt Shingle
Parking Type Driveway, Carport
Total Parking Spaces 3
Building
Building Description Stucco,Vinyl Siding, Main Level Entry with Lower Level(s)
Faces Southeast
Foundation Poured Concrete
Sewer Septic System
Water Municipal
Additional Building Exists
Structure Type Stucco,Vinyl Siding
Others
Tax ID 002-680-599
Ownership Freehold
Acceptable Financing Purchaser To Finance
Listing Terms Purchaser To Finance
Pets Description Aquariums, Birds, Caged Mammals, Cats, Dogs, Yes
Read Less
Bought with eXp Realty
GET MORE INFORMATION





