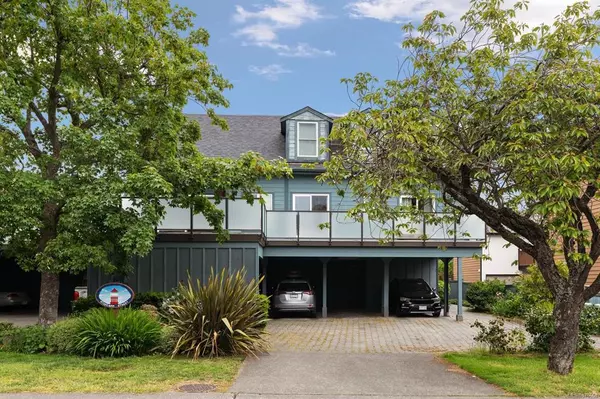For more information regarding the value of a property, please contact us for a free consultation.
118 Michigan St #4 Victoria, BC V8V 1R1
Want to know what your home might be worth? Contact us for a FREE valuation!

Our team is ready to help you sell your home for the highest possible price ASAP
Key Details
Sold Price $656,000
Property Type Townhouse
Sub Type Row/Townhouse
Listing Status Sold
Purchase Type For Sale
Square Footage 995 sqft
Price per Sqft $659
MLS Listing ID 876664
Sold Date 07/12/21
Style Main Level Entry with Upper Level(s)
Bedrooms 2
HOA Fees $336/mo
Rental Info Unrestricted
Year Built 1978
Annual Tax Amount $2,809
Tax Year 2020
Lot Size 1,306 Sqft
Acres 0.03
Property Description
Charming two story townhouse in highly desirable James Bay! If you are looking for the absolute perfect location for a vacation spot, a full-time home or an incredible investment property… you’ll love this one. A stones throw from the ocean, Fishermans Warf and downtown Victoria, this gem is surrounded in some of Victorias favourite hot spots! A beautiful open concept layout has your main living areas on the first floor and bedrooms on the second. Enjoy the indoor-outdoor lifestyle with big sliding glass doors off your dining onto a private deck and fully fenced yard! Saturated in natural light with an over sized kitchen, bright skylight and 13 foot ceilings in the dining area, you’ll love entertaining here! The primary bedroom upstairs has a huge walk-in closet plus another bedroom overlooking the backyard. Walk to shopping, the inner harbour, the breakwater and the infamous Dallas Rd and BIG bonus, pets and rentals are welcome! In this location, it won’t last long… call to view.
Location
Province BC
County Capital Regional District
Area Vi James Bay
Direction East
Rooms
Basement None
Kitchen 1
Interior
Interior Features Eating Area, Storage
Heating Baseboard, Electric
Cooling None
Flooring Tile, Wood
Window Features Bay Window(s),Insulated Windows,Skylight(s)
Appliance F/S/W/D
Laundry In Unit
Exterior
Exterior Feature Fencing: Full
Carport Spaces 1
Utilities Available Cable To Lot, Recycling
Roof Type Asphalt Shingle
Handicap Access Ground Level Main Floor
Parking Type Attached, Carport
Total Parking Spaces 1
Building
Lot Description Irregular Lot, Private
Building Description Frame Wood,Insulation: Ceiling,Insulation: Walls,Wood, Main Level Entry with Upper Level(s)
Faces East
Story 3
Foundation Poured Concrete
Sewer Sewer To Lot
Water Municipal
Architectural Style West Coast
Structure Type Frame Wood,Insulation: Ceiling,Insulation: Walls,Wood
Others
HOA Fee Include Garbage Removal,Insurance,Maintenance Structure,Property Management,Sewer,Water
Tax ID 000-759-481
Ownership Freehold/Strata
Pets Description Number Limit, Size Limit
Read Less
Bought with Pemberton Holmes - Cloverdale
GET MORE INFORMATION





