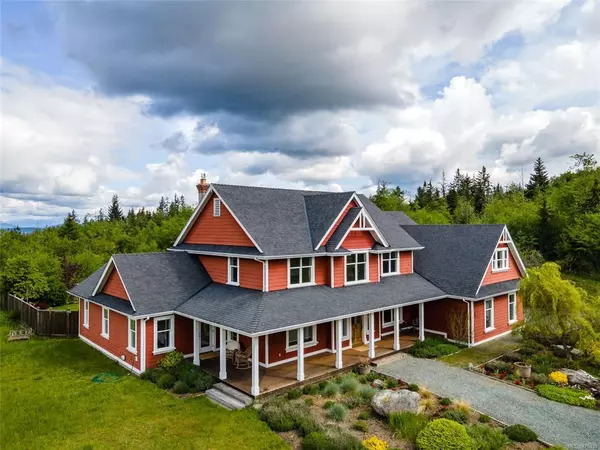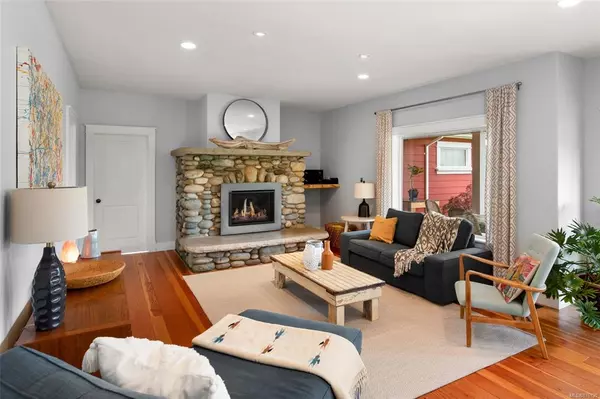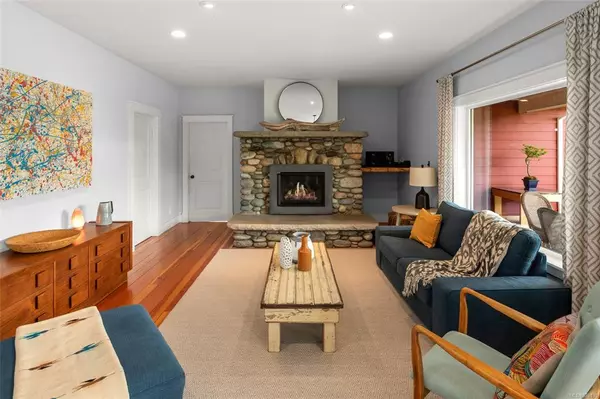For more information regarding the value of a property, please contact us for a free consultation.
319 Stebbings Rd Shawnigan Lake, BC V0R 2L0
Want to know what your home might be worth? Contact us for a FREE valuation!

Our team is ready to help you sell your home for the highest possible price ASAP
Key Details
Sold Price $1,550,000
Property Type Single Family Home
Sub Type Single Family Detached
Listing Status Sold
Purchase Type For Sale
Square Footage 4,082 sqft
Price per Sqft $379
MLS Listing ID 876130
Sold Date 09/03/21
Style Main Level Entry with Upper Level(s)
Bedrooms 4
Rental Info Unrestricted
Year Built 2007
Annual Tax Amount $6,014
Tax Year 2020
Lot Size 5.000 Acres
Acres 5.0
Property Description
This amazing 4 bedroom 3 bathroom home is exquisitely designed and custom-built with plenty of room for the entire family. Situated on 5 private acres, this family-oriented home has plenty of outdoor spaces including a fully fenced, landscaped backyard, and covered verandas to enjoy the sun-filled days outdoors. The kitchen is every cook's dream, with top-of-the-line appliances, Italian marble countertops and ample cupboard space. Enjoy home-cooked meals in your formal dining room off the kitchen or step out onto the partially covered deck to enjoy meals outdoors. All bedrooms are spacious with plenty of closet space including the Master on the main with vaulted ceilings and a 5-piece ensuite. This is a truly stunning country home that was lovingly built and tastefully finished by its current owners. This home is truly ideal for entertaining guests and accommodating a growing family.
Location
Province BC
County Cowichan Valley Regional District
Area Ml Shawnigan
Zoning RR2
Direction South
Rooms
Basement Crawl Space
Main Level Bedrooms 1
Kitchen 1
Interior
Interior Features Dining/Living Combo, Storage
Heating Heat Pump, Propane
Cooling Air Conditioning
Flooring Wood
Fireplaces Number 1
Fireplaces Type Propane
Fireplace 1
Window Features Insulated Windows
Appliance Dishwasher, F/S/W/D, Range Hood
Laundry In House
Exterior
Exterior Feature Fencing: Full, Garden
Garage Spaces 1.0
View Y/N 1
View Mountain(s), Valley
Roof Type Fibreglass Shingle
Total Parking Spaces 20
Building
Lot Description Acreage, Landscaped, Private, Recreation Nearby, Rural Setting, Southern Exposure
Building Description Insulation: Ceiling,Insulation: Walls,Wood, Main Level Entry with Upper Level(s)
Faces South
Foundation Poured Concrete
Sewer Septic System
Water Well: Drilled
Structure Type Insulation: Ceiling,Insulation: Walls,Wood
Others
Tax ID 026-226-430
Ownership Freehold
Pets Allowed Aquariums, Birds, Caged Mammals, Cats, Dogs
Read Less
Bought with RE/MAX of Nanaimo




