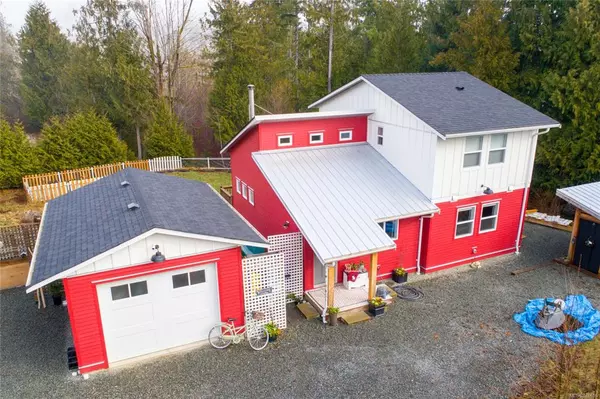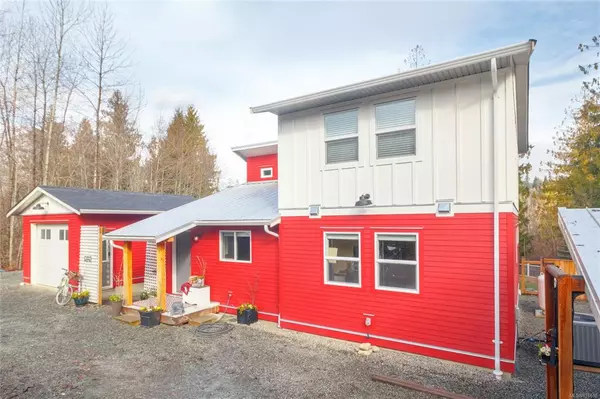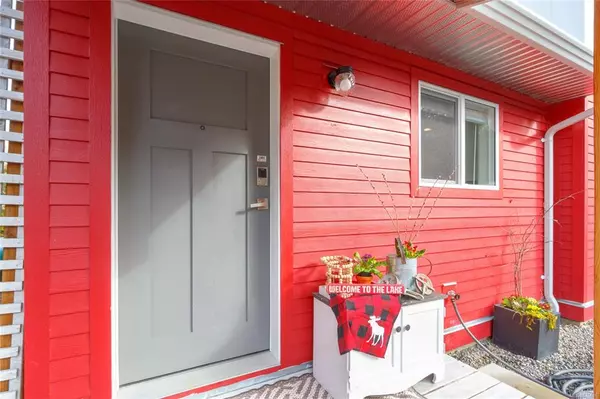For more information regarding the value of a property, please contact us for a free consultation.
477 Point Ideal Dr Lake Cowichan, BC V0R 2G0
Want to know what your home might be worth? Contact us for a FREE valuation!

Our team is ready to help you sell your home for the highest possible price ASAP
Key Details
Sold Price $632,000
Property Type Single Family Home
Sub Type Single Family Detached
Listing Status Sold
Purchase Type For Sale
Square Footage 1,358 sqft
Price per Sqft $465
MLS Listing ID 876616
Sold Date 06/15/21
Style Main Level Entry with Upper Level(s)
Bedrooms 3
Rental Info Unrestricted
Year Built 2016
Annual Tax Amount $4,220
Tax Year 2020
Lot Size 1.250 Acres
Acres 1.25
Property Description
You must see 477 Point Ideal Drive, a quality constructed, 3 bedroom, 2 bath, 1358 square feet home located close to all amenities in a private setting. A few noteworthy features include, Whole-house water filtration system, Chlorine, Lead, Turbidity/Cloudiness, UV Treatment, Spare filters, a 44 gallon 3000W dual element water heater, with expansion tank, a 1500 gal water cistern, fed by rainwater catchment system, Garburator, Wired ethernet (Master bedroom, sitting room, living room, kitchen, front and back bedrooms, garage), Fed to a demarc panel in back bedroom, Outdoor day/night IP security cameras covering driveway, back yard, side yard, Two-phase RV electrical hookup, HEPA-filtered forced air system with heat pump, Bladeless living room fan, Separate house and garage breaker panels, shared two phase 200A supply, 450L Propane tank that supplies kitchen range + oven, Wood shed with bear proof garbage closet, Full-footprint crawl space and much more. Come view to fully appreciate.
Location
Province BC
County Lake Cowichan, Town Of
Area Du Lake Cowichan
Zoning R-1-A
Direction South
Rooms
Other Rooms Storage Shed
Basement Crawl Space
Main Level Bedrooms 2
Kitchen 1
Interior
Interior Features Ceiling Fan(s), Eating Area, Vaulted Ceiling(s)
Heating Forced Air, Heat Pump, Wood
Cooling HVAC
Flooring Carpet, Laminate
Fireplaces Number 1
Fireplaces Type Wood Burning
Fireplace 1
Window Features Blinds,Insulated Windows,Screens,Window Coverings
Appliance Air Filter, Dishwasher, Dryer, Garburator, Microwave, Oven/Range Gas, Range Hood, Refrigerator, Washer, Water Filters
Laundry In House
Exterior
Exterior Feature Balcony/Deck, Fencing: Partial, Garden
Garage Spaces 1.0
Utilities Available Cable Available, Compost, Electricity To Lot, Garbage, Phone Available, Recycling
Roof Type Asphalt Shingle,Metal
Handicap Access Ground Level Main Floor
Total Parking Spaces 1
Building
Building Description Cement Fibre,Frame Wood,Insulation All, Main Level Entry with Upper Level(s)
Faces South
Foundation Slab
Sewer Sewer Connected
Water Municipal
Structure Type Cement Fibre,Frame Wood,Insulation All
Others
Restrictions Restrictive Covenants
Tax ID 025-099-311
Ownership Freehold
Pets Allowed Aquariums, Birds, Caged Mammals, Cats, Dogs, Yes
Read Less
Bought with Royal LePage Nanaimo Realty LD




