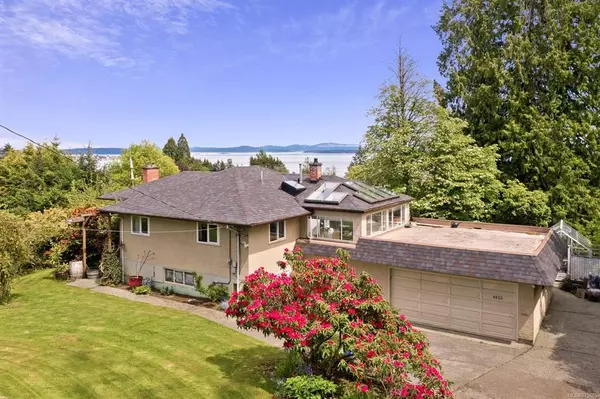For more information regarding the value of a property, please contact us for a free consultation.
8623 Moxon Terr North Saanich, BC V8L 1K8
Want to know what your home might be worth? Contact us for a FREE valuation!

Our team is ready to help you sell your home for the highest possible price ASAP
Key Details
Sold Price $1,095,000
Property Type Single Family Home
Sub Type Single Family Detached
Listing Status Sold
Purchase Type For Sale
Square Footage 2,262 sqft
Price per Sqft $484
MLS Listing ID 875685
Sold Date 09/02/21
Style Main Level Entry with Lower Level(s)
Bedrooms 3
Rental Info Unrestricted
Year Built 1959
Annual Tax Amount $2,873
Tax Year 2020
Lot Size 0.470 Acres
Acres 0.47
Property Description
Enjoy serene ocean, island & mountain views from this elevated perch in desirable Bazan Bay. Set on 0.47 acres with lush gardens, you will fall in love with the private backyard oasis. Built in 1959, the home provides flexibility with options for multi-family living. On the main level, coved ceilings add mid-century charm & the living room has a cosy wood stove with attractive brick façade. The adjoining dining room has vaulted ceilings & the kitchen offers a functional layout. Find inspiration in the light-filled sunroom, ideal for an office, art studio, or family room. Two bedrooms & 1 full bathroom complete the main floor. Walk-out lower level with spacious 1-bedroom suite, workshop & 2-car garage. Recent upgrades include skylights & 40-yr roof (2018). Take the winding garden path past the greenhouse to the lower “secret garden”, a vegetable patch with raised beds, bordered by fruit trees. Near to Panorama Recreation, John Dean Park, & the towns of Sidney & Saanichton.
Location
Province BC
County Capital Regional District
Area Ns Bazan Bay
Zoning R-2
Direction Southwest
Rooms
Other Rooms Greenhouse, Workshop
Basement Full, Partially Finished, Walk-Out Access, With Windows
Main Level Bedrooms 2
Kitchen 2
Interior
Interior Features Closet Organizer, Controlled Entry, Dining/Living Combo, Storage, Vaulted Ceiling(s)
Heating Forced Air, Natural Gas
Cooling None
Flooring Carpet, Laminate
Fireplaces Number 2
Fireplaces Type Insert, Living Room, Wood Burning, Wood Stove
Fireplace 1
Window Features Skylight(s),Vinyl Frames
Appliance Dishwasher, F/S/W/D
Laundry In House
Exterior
Exterior Feature Balcony/Deck, Garden
Garage Spaces 2.0
View Y/N 1
View Ocean
Roof Type Asphalt Shingle
Handicap Access Primary Bedroom on Main
Total Parking Spaces 4
Building
Lot Description Family-Oriented Neighbourhood, Hillside, Landscaped, Private, Quiet Area, Recreation Nearby, Serviced, Sloping
Building Description Frame Wood,Stucco, Main Level Entry with Lower Level(s)
Faces Southwest
Foundation Poured Concrete
Sewer Sewer Connected
Water Municipal
Additional Building Exists
Structure Type Frame Wood,Stucco
Others
Tax ID 005-812-305
Ownership Freehold
Pets Description Aquariums, Birds, Caged Mammals, Cats, Dogs
Read Less
Bought with eXp Realty
GET MORE INFORMATION





