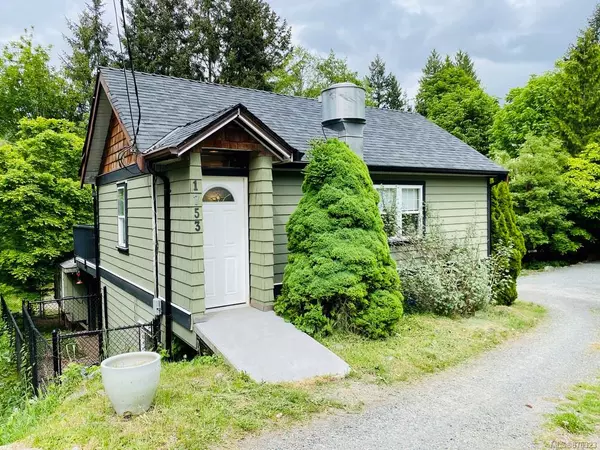For more information regarding the value of a property, please contact us for a free consultation.
1753 Shawnigan Mill Bay Rd Shawnigan Lake, BC V0R 2W0
Want to know what your home might be worth? Contact us for a FREE valuation!

Our team is ready to help you sell your home for the highest possible price ASAP
Key Details
Sold Price $500,000
Property Type Single Family Home
Sub Type Single Family Detached
Listing Status Sold
Purchase Type For Sale
Square Footage 958 sqft
Price per Sqft $521
MLS Listing ID 876323
Sold Date 07/30/21
Style Main Level Entry with Upper Level(s)
Bedrooms 1
Rental Info Unrestricted
Year Built 1960
Annual Tax Amount $2,526
Tax Year 2020
Lot Size 7,840 Sqft
Acres 0.18
Property Description
This is certainly a home like no other! Formally the Sunflower Café and Amuse Bistro, this one bedroom loft-style home offers opportunities galore! If you are looking for a commercial property business, if you wish to continue the previously successful bistro flair OR, if you are looking for a VRBO or Airbnb property as an investment OR, perhaps are looking for a holding property that will blossom when the Shawnigan development completes. Perhaps you are just looking for an eclectic home that is in the village and walking distance to everything - Shawnigan Coffee House, Oma's Bakery. the Lake - you name it! This home has a serious kitchen with high-end appliances, a walk in cooler, a funky gazebo and a deck made for good times. Don't pass this one up - its priced to sell!
Location
Province BC
County Cowichan Valley Regional District
Area Ml Shawnigan
Zoning C-2
Direction West
Rooms
Basement Finished
Main Level Bedrooms 1
Kitchen 1
Interior
Interior Features Breakfast Nook, Dining/Living Combo
Heating Electric
Cooling None
Flooring Mixed
Fireplaces Number 1
Fireplaces Type Gas
Equipment Central Vacuum, Other Improvements
Fireplace 1
Window Features Vinyl Frames
Appliance F/S/W/D
Laundry In House
Exterior
Exterior Feature Balcony/Patio, Fenced, Garden, Lighting
Utilities Available Cable Available, Electricity To Lot, Garbage, Natural Gas To Lot, Phone Available, Recycling
Roof Type Asphalt Shingle
Total Parking Spaces 4
Building
Lot Description Central Location, Easy Access, Landscaped, Marina Nearby, Near Golf Course, Recreation Nearby, Rectangular Lot, Rural Setting, Serviced, Shopping Nearby, Southern Exposure
Building Description Cement Fibre, Main Level Entry with Upper Level(s)
Faces West
Foundation Poured Concrete
Sewer Septic System
Water Municipal
Architectural Style Arts & Crafts
Additional Building None
Structure Type Cement Fibre
Others
Restrictions Easement/Right of Way
Tax ID 007-323-395
Ownership Freehold
Acceptable Financing Purchaser To Finance
Listing Terms Purchaser To Finance
Pets Allowed Aquariums, Birds, Caged Mammals, Cats, Dogs, Yes
Read Less
Bought with Pemberton Holmes Ltd. (Dun)




