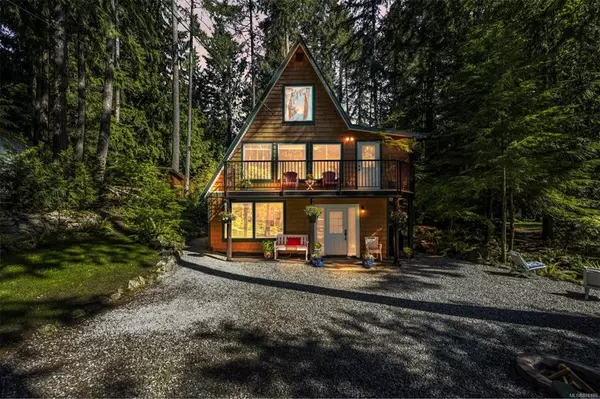For more information regarding the value of a property, please contact us for a free consultation.
2133 Sarita Rd Shawnigan Lake, BC V0R 2W0
Want to know what your home might be worth? Contact us for a FREE valuation!

Our team is ready to help you sell your home for the highest possible price ASAP
Key Details
Sold Price $790,000
Property Type Single Family Home
Sub Type Single Family Detached
Listing Status Sold
Purchase Type For Sale
Square Footage 1,499 sqft
Price per Sqft $527
MLS Listing ID 876185
Sold Date 06/25/21
Style Main Level Entry with Upper Level(s)
Bedrooms 2
Rental Info Unrestricted
Year Built 1995
Annual Tax Amount $1,959
Tax Year 2020
Lot Size 0.300 Acres
Acres 0.3
Property Description
Spectacular chalet-style home on Vancouver Island. This gorgeous and immaculate A-frame sits on 0.3 acres of prime land in Shawnigan Lake, just minutes away from swimming and fishing. This fully renovated home has 2 bedrooms and a large loft that has been used as a master bedroom. The bright and airy office, which can double as a guest room, opens out onto a newly built deck. The ground floor has a spacious and modern kitchen with stainless appliances, quartz countertops, and custom cabinetry throughout. New floors run into a cozy living room with a wood stove and resort-like forest views out of every window. Everything in this home has been well thought out for tidy, stress-free living. Lots of unique outdoor sitting areas, and groomed paths through the well-kept gardens, including a fenced area to grow vegetables and flowers. Beautifully landscaped with several lawns, mature plants, and a delightful pond. Plenty of room to park boats and RVs, including a 480 sq. ft. workshop.
Location
Province BC
County Cowichan Valley Regional District
Area Ml Shawnigan
Zoning R2
Direction South
Rooms
Other Rooms Workshop
Basement None
Kitchen 1
Interior
Heating Baseboard, Electric, Wood
Cooling None
Flooring Basement Slab, Mixed
Fireplaces Number 1
Fireplaces Type Wood Stove
Fireplace 1
Appliance Dishwasher, F/S/W/D
Laundry In House
Exterior
Exterior Feature Balcony/Deck, Water Feature
Roof Type Metal
Handicap Access Ground Level Main Floor
Building
Lot Description Easy Access, Family-Oriented Neighbourhood, No Through Road, Park Setting, Private, Quiet Area, Recreation Nearby, Rural Setting, Wooded Lot
Building Description Insulation: Ceiling,Insulation: Walls,Wood, Main Level Entry with Upper Level(s)
Faces South
Foundation Slab
Sewer Septic System
Water Well: Drilled
Structure Type Insulation: Ceiling,Insulation: Walls,Wood
Others
Tax ID 025-253-956
Ownership Freehold
Pets Allowed Aquariums, Birds, Caged Mammals, Cats, Dogs, Yes
Read Less
Bought with RE/MAX Camosun




