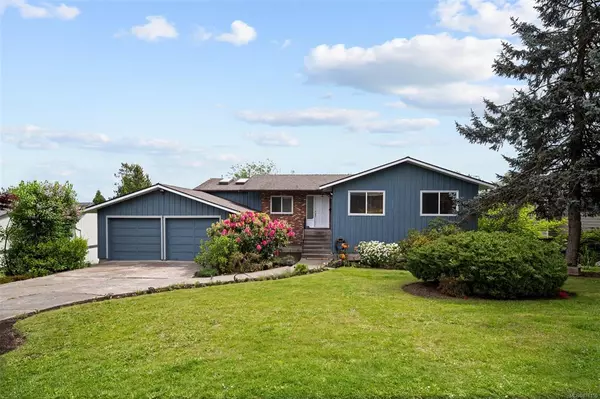For more information regarding the value of a property, please contact us for a free consultation.
8911 Haro Park Terr North Saanich, BC V8L 3Z3
Want to know what your home might be worth? Contact us for a FREE valuation!

Our team is ready to help you sell your home for the highest possible price ASAP
Key Details
Sold Price $1,351,000
Property Type Single Family Home
Sub Type Single Family Detached
Listing Status Sold
Purchase Type For Sale
Square Footage 2,763 sqft
Price per Sqft $488
MLS Listing ID 876150
Sold Date 07/30/21
Style Main Level Entry with Lower Level(s)
Bedrooms 4
Rental Info Unrestricted
Year Built 1978
Annual Tax Amount $3,396
Tax Year 2020
Lot Size 0.350 Acres
Acres 0.35
Lot Dimensions 90 ft wide x 169 ft deep
Property Description
New Listing in Dean Park Estates! Executive family home w stunning sunrises & vast horizon views. This welcoming 4 bed & 3 bath home boasts an open concept flr plan flooded w natural light. Enjoy gorgeous maple hardwood flrs, cozy wood burning fireplace, updated kitchen w views of the Coastal mountains; extra counter space for the home chef; triple sink; walk out to the sunny spacious deck w space for entertaining in a peaceful setting. Master bed w ensuite & Juliet balcony. Lower-level w new gleaming wood flrs + insulated underlay, sep bedrm, office, spacious family rm w fireplace & patio access, potential to accommodate an in-law suite, storage room, bright laundry rm w sink & cabinets. Home has a bright 2 car garage w workbench, 4 car concrete driveway. Large landscaped, fully fenced flat lot w mature trees bordering back of the property. Short walk to Panorama Rec Centre & Kelset primary school; just minutes to HWY 17; close to airport; BC Ferry & 20min drive to downtown Victoria.
Location
Province BC
County Capital Regional District
Area Ns Dean Park
Direction West
Rooms
Basement Finished, Full, Walk-Out Access, With Windows
Main Level Bedrooms 3
Kitchen 1
Interior
Interior Features Breakfast Nook, Eating Area, Storage
Heating Baseboard, Electric, Wood
Cooling None
Flooring Hardwood, Tile, Wood
Fireplaces Number 2
Fireplaces Type Electric, Family Room, Living Room, Wood Burning
Equipment Central Vacuum
Fireplace 1
Window Features Blinds,Insulated Windows,Skylight(s)
Appliance Dishwasher, F/S/W/D
Laundry In House
Exterior
Exterior Feature Balcony/Deck, Balcony/Patio, Fencing: Full, Garden, Low Maintenance Yard
Garage Spaces 2.0
View Y/N 1
View Mountain(s)
Roof Type Asphalt Shingle
Handicap Access Accessible Entrance, Ground Level Main Floor, Primary Bedroom on Main
Total Parking Spaces 4
Building
Lot Description Easy Access, Family-Oriented Neighbourhood, Landscaped, Level, Near Golf Course, Private, Quiet Area, Recreation Nearby, Rectangular Lot, Serviced, Shopping Nearby
Building Description Wood, Main Level Entry with Lower Level(s)
Faces West
Foundation Poured Concrete
Sewer Sewer To Lot
Water Municipal
Architectural Style West Coast
Additional Building Potential
Structure Type Wood
Others
Tax ID 001-360-591
Ownership Freehold
Pets Description Aquariums, Birds, Caged Mammals, Cats, Dogs, Yes
Read Less
Bought with eXp Realty
GET MORE INFORMATION





