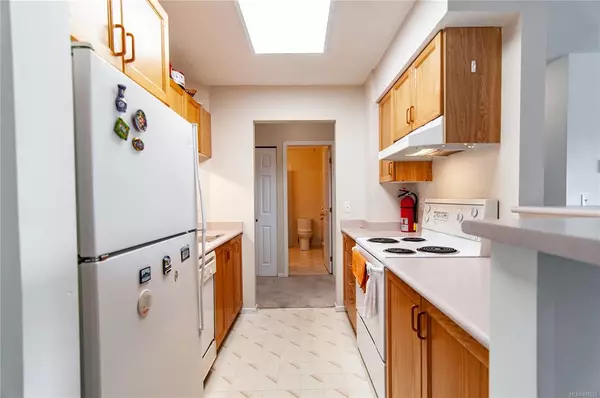For more information regarding the value of a property, please contact us for a free consultation.
155 Erickson Rd #304 Campbell River, BC V9W 1S6
Want to know what your home might be worth? Contact us for a FREE valuation!

Our team is ready to help you sell your home for the highest possible price ASAP
Key Details
Sold Price $326,500
Property Type Condo
Sub Type Condo Apartment
Listing Status Sold
Purchase Type For Sale
Square Footage 950 sqft
Price per Sqft $343
Subdivision South Point Estates
MLS Listing ID 875224
Sold Date 08/31/21
Style Condo
Bedrooms 2
HOA Fees $337/mo
Rental Info Unrestricted
Year Built 2000
Annual Tax Amount $2,901
Tax Year 2020
Lot Size 2.540 Acres
Acres 2.54
Property Description
Immaculate top floor 2 bed/2 bath apartment just one block from the popular Seawalk. Enjoy the sunrise and sunset and ocean views from your North facing deck just off the living room. Galley kitchen, dining room, great sized second bedroom and 3pc main bath. The Primary Bedroom has great natural light, two large closets leading to the 4pc ensuite. Exceptionally well maintained and managed complex with a fantastic green space on the property and underground parking. Must be 55+ to reside at South Point Estates, rentals are permitted and one small pet less than 15 inches is allowed.
Seller will look at Offers Tuesday May 18 2021 at 6PM.
Location
Province BC
County Campbell River, City Of
Area Cr Willow Point
Zoning RM3
Direction See Remarks
Rooms
Basement None
Main Level Bedrooms 2
Kitchen 1
Interior
Heating Baseboard, Electric
Cooling None
Flooring Mixed
Fireplaces Number 1
Fireplaces Type Gas
Fireplace 1
Window Features Insulated Windows
Appliance F/S/W/D
Laundry In Unit
Exterior
Exterior Feature Balcony/Deck, Wheelchair Access
Utilities Available Cable Available, Electricity To Lot, Garbage, Natural Gas To Lot, Recycling
Amenities Available Elevator(s), Secured Entry
View Y/N 1
View Ocean
Roof Type Fibreglass Shingle
Handicap Access Accessible Entrance, No Step Entrance, Wheelchair Friendly
Parking Type Guest, Underground
Total Parking Spaces 1
Building
Lot Description Adult-Oriented Neighbourhood, Recreation Nearby, Shopping Nearby, Sidewalk
Building Description Frame Wood,Insulation: Ceiling,Insulation: Walls,Vinyl Siding, Condo
Faces See Remarks
Story 3
Foundation Poured Concrete
Sewer Sewer Connected
Water Municipal
Additional Building None
Structure Type Frame Wood,Insulation: Ceiling,Insulation: Walls,Vinyl Siding
Others
HOA Fee Include Garbage Removal,Gas,Hot Water,Maintenance Grounds,Recycling
Restrictions None
Tax ID 018-874-371
Ownership Freehold/Strata
Pets Description Aquariums, Birds, Cats, Dogs, Number Limit, Size Limit
Read Less
Bought with Sutton Group West Coast Realty
GET MORE INFORMATION





