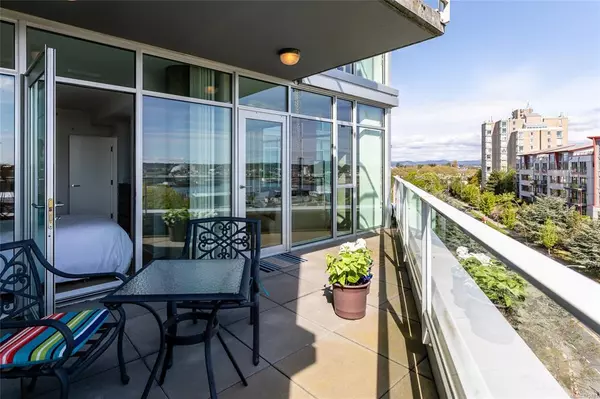For more information regarding the value of a property, please contact us for a free consultation.
100 Saghalie Rd #412 Victoria, BC V9A 0A1
Want to know what your home might be worth? Contact us for a FREE valuation!

Our team is ready to help you sell your home for the highest possible price ASAP
Key Details
Sold Price $759,000
Property Type Condo
Sub Type Condo Apartment
Listing Status Sold
Purchase Type For Sale
Square Footage 1,087 sqft
Price per Sqft $698
Subdivision Bayview One
MLS Listing ID 875781
Sold Date 07/20/21
Style Condo
Bedrooms 2
HOA Fees $503/mo
Rental Info Unrestricted
Year Built 2009
Annual Tax Amount $3,444
Tax Year 2020
Property Description
Setting the standard for upscale living in Victoria, this Bayview One corner unit provides a paramount lifestyle in a premier location. The stunning steel & concrete build offers endless opportunity with a short stroll along the scenic walkway leading you to all the fine dining, boutique shops and attractions of downtown. Inside the no expense spared development, full service concierge and state of the art security exemplify the comfort and privacy that comes with living here. Inside, the sun bathed two bed/two bath condo is tastefully finished with floor to ceiling windows showcasing the dynamic backdrop of the Inner Harbour. Featuring Oak hardwood, an upgraded designer kitchen and dazzling master bedroom complete with ensuite and access to the oversized terrace. With an open floor plan to accommodate entertaining and building amenities including:owner's lounge, barbecue patio, conference space, first class gym, hot tub, car wash, guest suite and more. Bayview One stands alone.
Location
Province BC
County Capital Regional District
Area Vw Songhees
Direction Northwest
Rooms
Basement None
Main Level Bedrooms 2
Kitchen 1
Interior
Interior Features Dining/Living Combo
Heating Heat Pump
Cooling Air Conditioning
Flooring Hardwood, Tile
Fireplaces Number 1
Fireplaces Type Electric
Fireplace 1
Appliance Built-in Range, Dishwasher, Dryer, Microwave, Oven Built-In, Refrigerator, Washer
Laundry In Unit
Exterior
Amenities Available Bike Storage, Elevator(s), Fitness Centre, Guest Suite, Kayak Storage, Media Room, Recreation Room, Sauna, Shared BBQ, Spa/Hot Tub
View Y/N 1
View City, Mountain(s), Ocean
Roof Type Asphalt Torch On
Handicap Access Wheelchair Friendly
Parking Type Underground
Total Parking Spaces 1
Building
Lot Description Central Location, Cul-de-sac, Shopping Nearby
Building Description Brick,Glass, Condo
Faces Northwest
Story 10
Foundation Poured Concrete
Sewer Sewer Connected
Water Municipal
Architectural Style Contemporary
Structure Type Brick,Glass
Others
HOA Fee Include Caretaker,Concierge,Garbage Removal,Gas,Hot Water,Insurance,Maintenance Grounds,Maintenance Structure,Property Management,Sewer,Water
Tax ID 027-816-478
Ownership Freehold/Strata
Pets Description Aquariums, Birds, Caged Mammals, Cats, Dogs
Read Less
Bought with Royal LePage Coast Capital - Chatterton
GET MORE INFORMATION





