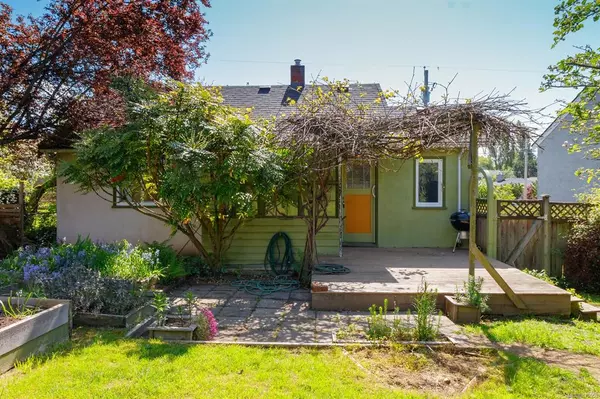For more information regarding the value of a property, please contact us for a free consultation.
3080 Orillia St Saanich, BC V9A 1Y8
Want to know what your home might be worth? Contact us for a FREE valuation!

Our team is ready to help you sell your home for the highest possible price ASAP
Key Details
Sold Price $700,000
Property Type Single Family Home
Sub Type Single Family Detached
Listing Status Sold
Purchase Type For Sale
Square Footage 685 sqft
Price per Sqft $1,021
MLS Listing ID 875550
Sold Date 09/15/21
Style Main Level Entry with Lower Level(s)
Bedrooms 1
Rental Info Unrestricted
Year Built 1940
Annual Tax Amount $2,937
Tax Year 2020
Lot Size 6,534 Sqft
Acres 0.15
Lot Dimensions 50 ft wide x 133 ft deep
Property Description
NOW SOLD - Pending Probate
Looking to put some sweat equity into a property? Here is your chance to get into this hot market. With a bit of hard work you could turn this charming house into a cozy home with hardwood floors, wood burning fireplace, and coved ceilings. While it is a one bedroom house, the configuration could lend itself nicely to an addition out the back and natural gas is already on site. The back yard is quite lovely with grapes vines, veggie garden boxes, fruit trees patio area and a handy little shed. You are only a short stroll down to the scenic Gorge waterway where paddle boarding and kayaking are popular activities in the summer. Set in a very central location walking distance to grocery stores, rec centre and library as well as numerous walking trails and also easy access to major bus routes. Come by and check it out today!
Location
Province BC
County Capital Regional District
Area Sw Gorge
Direction South
Rooms
Basement Crawl Space, Not Full Height
Main Level Bedrooms 1
Kitchen 1
Interior
Interior Features Dining Room
Heating Hot Water, Natural Gas
Cooling None
Flooring Linoleum, Softwood, Wood
Fireplaces Number 1
Fireplaces Type Living Room
Fireplace 1
Window Features Vinyl Frames,Wood Frames
Appliance F/S/W/D
Laundry In House
Exterior
Exterior Feature Balcony/Patio, Fencing: Partial
Utilities Available Natural Gas To Lot
Roof Type Asphalt Shingle
Total Parking Spaces 2
Building
Lot Description Curb & Gutter, Level, Rectangular Lot
Building Description Stucco, Main Level Entry with Lower Level(s)
Faces South
Foundation Poured Concrete
Sewer Sewer Connected
Water Municipal
Structure Type Stucco
Others
Tax ID 000-878-031
Ownership Freehold
Pets Allowed Aquariums, Birds, Caged Mammals, Cats, Dogs
Read Less
Bought with eXp Realty
GET MORE INFORMATION





