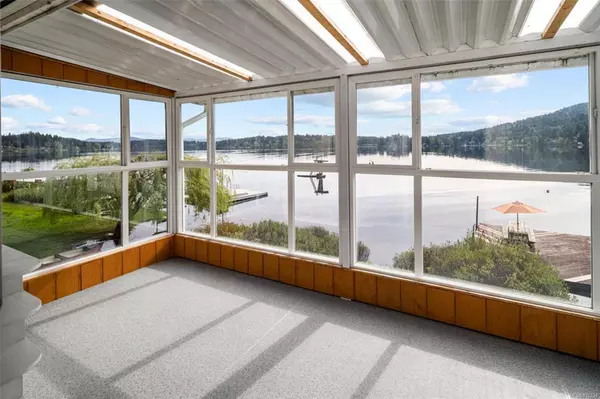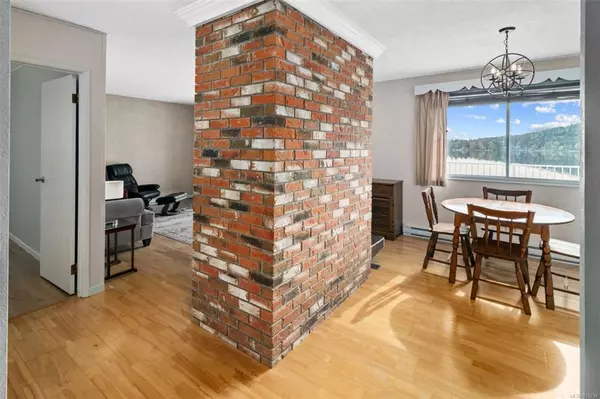For more information regarding the value of a property, please contact us for a free consultation.
2175 Angus Rd Shawnigan Lake, BC V0R 2W3
Want to know what your home might be worth? Contact us for a FREE valuation!

Our team is ready to help you sell your home for the highest possible price ASAP
Key Details
Sold Price $1,100,000
Property Type Single Family Home
Sub Type Single Family Detached
Listing Status Sold
Purchase Type For Sale
Square Footage 2,075 sqft
Price per Sqft $530
MLS Listing ID 875234
Sold Date 06/15/21
Style Ground Level Entry With Main Up
Bedrooms 3
HOA Fees $350/mo
Rental Info Unrestricted
Year Built 1973
Annual Tax Amount $2,568
Tax Year 2020
Lot Size 1.000 Acres
Acres 1.0
Property Description
LAKEFRONT LIVING AT ITS FINEST! This is a very unique offering at Shawnigan Lake. All day sun at this 1973 built home. Over 2000sqft of living space, featuring 3 Br 2 Ba, laundry and an open concept kitchen/dining/living with 2 wood burning fireplaces. Gorgeous sunroom and deck with unobstructed lake views. There are options to easily create more bedrooms, or a suite if desired. The flat lawn leads to a 500+ sq.ft private dock, perfect for boat moorage. Situated on one acre of lakefront, this 4 home strata property is ideal as a year-round lake front home or a summer retreat. Each home has their own private dock, grass area and 1 bay of the 4 bay garage, no rental or pet restrictions. This is about as easy as it gets in terms of owning a home on Shawnigan as the strata collectively owns and maintains the water filtration system, shared septic, lawn maintenance, tree pruning and snow removal. Quick possession possible. Don't miss out on this rare opportunity to make this home your own!
Location
Province BC
County Cowichan Valley Regional District
Area Ml Shawnigan
Direction East
Rooms
Other Rooms Storage Shed, Workshop
Basement Finished, Full, Walk-Out Access, With Windows
Main Level Bedrooms 2
Kitchen 1
Interior
Interior Features Dining/Living Combo, Eating Area
Heating Baseboard, Electric, Wood
Cooling None
Flooring Hardwood, Laminate, Linoleum, Mixed
Fireplaces Number 2
Fireplaces Type Family Room, Living Room, Wood Burning, Wood Stove
Fireplace 1
Window Features Aluminum Frames,Storm Window(s),Vinyl Frames
Appliance F/S/W/D
Laundry In House
Exterior
Exterior Feature Balcony, Balcony/Deck, Balcony/Patio, Garden, Low Maintenance Yard
Garage Spaces 1.0
Waterfront Description Lake
View Y/N 1
View Lake
Roof Type Asphalt Shingle
Total Parking Spaces 4
Building
Lot Description Dock/Moorage, Easy Access, Irregular Lot, Walk on Waterfront
Building Description Stucco,Wood, Ground Level Entry With Main Up
Faces East
Foundation Poured Concrete
Sewer Septic System
Water Other
Additional Building Potential
Structure Type Stucco,Wood
Others
HOA Fee Include Maintenance Grounds,Septic,Water
Tax ID 027-440-826
Ownership Freehold/Strata
Acceptable Financing Purchaser To Finance
Listing Terms Purchaser To Finance
Pets Allowed Aquariums, Birds, Caged Mammals, Cats, Dogs, None
Read Less
Bought with RE/MAX Camosun




