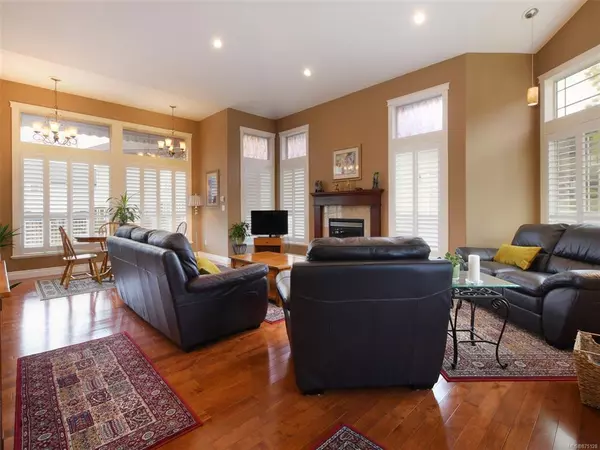For more information regarding the value of a property, please contact us for a free consultation.
6237 Palahi Rd Duncan, BC V9L 6Z3
Want to know what your home might be worth? Contact us for a FREE valuation!

Our team is ready to help you sell your home for the highest possible price ASAP
Key Details
Sold Price $725,000
Property Type Single Family Home
Sub Type Single Family Detached
Listing Status Sold
Purchase Type For Sale
Square Footage 1,931 sqft
Price per Sqft $375
Subdivision Herons Wood
MLS Listing ID 875128
Sold Date 08/16/21
Style Main Level Entry with Upper Level(s)
Bedrooms 4
Rental Info Unrestricted
Year Built 2007
Annual Tax Amount $4,582
Tax Year 2020
Lot Size 6,098 Sqft
Acres 0.14
Property Description
You'll love this Beautifully Maintained 2 story Custom Home located across from a large Park in Heron's Wood. The spacious Living/Dining Room features a gas fireplace,Soaring Vaulted Ceilings, surrounded by upper transom windows,creating a day long light filled space. The efficient kitchen has New Stainless Appliances and is adjacent to the laundry room w/sink, a powder room and access to the finished dble garage.Enjoy the massive newer Trex Composite Deck with aluminum railings, retractable awnings,and a great enclosed yard w/sprinklers.The 'Cigar' Tree produces massive shaded greenery.The 4th bedroom/den/flex room on the main allows for many uses. Relax in the huge Primary Bedroom w/ensuite and w/in closet which shares the upper floor with two other bedrooms and bathroom. There's no shortage of storage options:476 +sq.ft 'crawl space' w/6' ceilings +an exterior shed should suit your needs. New furnace 2021 (Air cond) a newer 2019 H2O tank and you can live comfortably year round.
Location
Province BC
County North Cowichan, Municipality Of
Area Du West Duncan
Direction Northwest
Rooms
Other Rooms Storage Shed
Basement Crawl Space, Unfinished
Main Level Bedrooms 1
Kitchen 1
Interior
Interior Features Breakfast Nook, Cathedral Entry, Ceiling Fan(s), Closet Organizer, Dining Room, French Doors, Jetted Tub, Storage, Vaulted Ceiling(s)
Heating Forced Air, Natural Gas
Cooling Air Conditioning
Flooring Carpet, Hardwood, Tile
Fireplaces Number 1
Fireplaces Type Gas, Living Room
Equipment Central Vacuum, Electric Garage Door Opener
Fireplace 1
Window Features Insulated Windows,Skylight(s),Window Coverings
Appliance Dishwasher, Dryer, F/S/W/D, Garburator, Microwave, Range Hood
Laundry In House
Exterior
Exterior Feature Awning(s), Balcony/Patio, Fencing: Full, Garden, Low Maintenance Yard, Sprinkler System
Garage Spaces 1.0
Utilities Available Cable To Lot, Electricity To Lot, Garbage, Natural Gas To Lot, Recycling, Underground Utilities
View Y/N 1
View Mountain(s), Other
Roof Type Fibreglass Shingle
Handicap Access Accessible Entrance, Wheelchair Friendly
Parking Type Garage
Total Parking Spaces 4
Building
Lot Description Easy Access, Family-Oriented Neighbourhood, Landscaped, Level, Quiet Area, Recreation Nearby, Shopping Nearby
Building Description Cement Fibre,Insulation: Ceiling,Insulation: Walls, Main Level Entry with Upper Level(s)
Faces Northwest
Foundation Poured Concrete
Sewer Sewer To Lot
Water Municipal
Architectural Style West Coast
Structure Type Cement Fibre,Insulation: Ceiling,Insulation: Walls
Others
Tax ID 026-528-703
Ownership Freehold
Pets Description Aquariums, Birds, Caged Mammals, Cats, Dogs, Yes
Read Less
Bought with RE/MAX Island Properties
GET MORE INFORMATION





