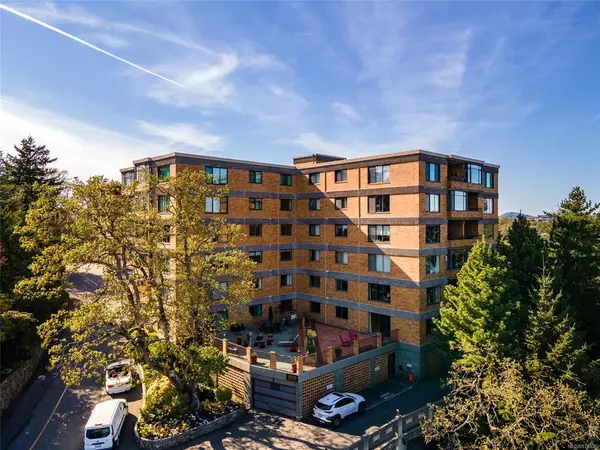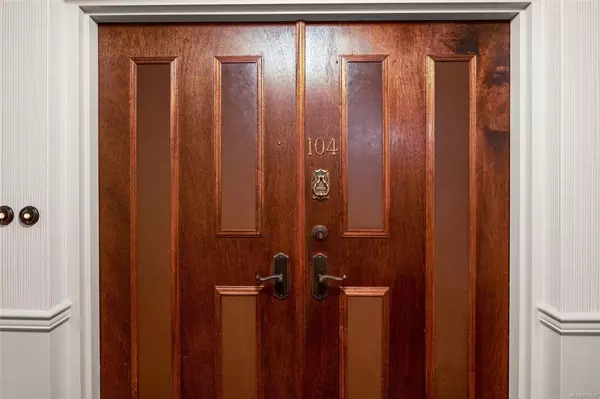For more information regarding the value of a property, please contact us for a free consultation.
2910 Cook St #104 Victoria, BC V8T 3S5
Want to know what your home might be worth? Contact us for a FREE valuation!

Our team is ready to help you sell your home for the highest possible price ASAP
Key Details
Sold Price $560,000
Property Type Condo
Sub Type Condo Apartment
Listing Status Sold
Purchase Type For Sale
Square Footage 1,226 sqft
Price per Sqft $456
Subdivision Spencer Castle
MLS Listing ID 874826
Sold Date 07/15/21
Style Condo
Bedrooms 2
HOA Fees $532/mo
Rental Info Some Rentals
Year Built 1975
Annual Tax Amount $2,668
Tax Year 2021
Lot Size 1,306 Sqft
Acres 0.03
Property Description
Follow Your Dream, Home! Welcome to Spencer Castle - bright, airy and spacious 2 bed 2 bath 1226 sq ft steel and concrete condo features 1 private balcony plus exclusive use of a lovely large common area patio right off the living room! Morning sun beams through the large windows and into your living room! This well cared for unit comes with a secure underground parking stall and separate storage unit. Steps to Summit Park and Cedar Hill Golf Course makes this a truly walkable and enjoyable place to live. "Spencer Castle" after which the condo complex is named boasts 4 private acres that include gorgeous gardens, personal garden plots for the avid veggie or ornamental gardener for your personal use and enjoyment. The 1911 Heritage mansion hosts recreation facilities, 6 guest suites, library and indoor pool & sauna. The square footage of this bright and airy condo is a rare find in today's market. Don't miss the 3D virtual tour and the neighborhood video!
Location
Province BC
County Capital Regional District
Area Vi Mayfair
Direction Southeast
Rooms
Other Rooms Guest Accommodations
Basement None
Main Level Bedrooms 2
Kitchen 1
Interior
Interior Features Dining/Living Combo, Elevator, Sauna, Swimming Pool
Heating Baseboard, Hot Water
Cooling None
Flooring Carpet, Laminate
Window Features Vinyl Frames
Appliance Dishwasher, F/S/W/D
Laundry In Unit
Exterior
Exterior Feature Balcony/Patio, Garden, Lighting
Amenities Available Fitness Centre, Guest Suite, Meeting Room, Pool, Pool: Indoor, Private Drive/Road, Recreation Facilities, Recreation Room, Sauna, Storage Unit, Workshop Area
View Y/N 1
View City, Mountain(s), Ocean
Roof Type Asphalt Torch On
Handicap Access Accessible Entrance, No Step Entrance, Primary Bedroom on Main
Parking Type Underground
Total Parking Spaces 1
Building
Lot Description Adult-Oriented Neighbourhood, Central Location, Landscaped, Near Golf Course, Park Setting, Private, Quiet Area
Building Description Brick,Steel and Concrete, Condo
Faces Southeast
Story 6
Foundation Poured Concrete
Sewer Sewer Connected
Water Municipal
Structure Type Brick,Steel and Concrete
Others
HOA Fee Include Caretaker,Garbage Removal,Hot Water,Insurance,Maintenance Grounds,Recycling,Water
Tax ID 000-209-449
Ownership Freehold/Strata
Pets Description None
Read Less
Bought with Century 21 Queenswood Realty Ltd.
GET MORE INFORMATION





