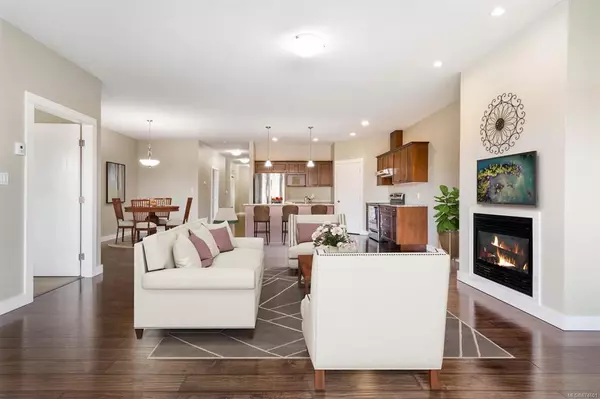For more information regarding the value of a property, please contact us for a free consultation.
3647 Vermont Pl #1 Campbell River, BC V9H 0B9
Want to know what your home might be worth? Contact us for a FREE valuation!

Our team is ready to help you sell your home for the highest possible price ASAP
Key Details
Sold Price $595,000
Property Type Multi-Family
Sub Type Half Duplex
Listing Status Sold
Purchase Type For Sale
Square Footage 1,642 sqft
Price per Sqft $362
Subdivision Willow Green
MLS Listing ID 874601
Sold Date 06/30/21
Style Duplex Side/Side
Bedrooms 3
HOA Fees $120/mo
Rental Info Unrestricted
Year Built 2011
Annual Tax Amount $3,953
Tax Year 2020
Lot Size 5,227 Sqft
Acres 0.12
Property Description
Willow Green Patio Homes, located in Maryland, Willow Point. RARE, almost 1700sq ft, three bedrooms and a beautiful open floor plan with granite counters, stainless appliances, 9 ft ceilings, lots of windows and a gas fireplace in the living room. The master suite features an ensuite with soaker tub, separate shower and large walk-in closet. Double car garage and crawl space for your storage needs. Clubhouse, walking paths and beautifully landscaped grounds, underground sprinklers, fully fenced. .12 acre yard for your 2 pets (no size restriction) and the bareland strata takes care of your manicured front yard for you at the affordable strata fee of $120 per month! Private covered back patio. 19+ patio homes. Walking distance to the beach and walking trails.
Location
Province BC
County Campbell River, City Of
Area Cr Willow Point
Zoning RM3
Direction South
Rooms
Basement Crawl Space
Main Level Bedrooms 3
Kitchen 1
Interior
Interior Features Soaker Tub
Heating Electric, Forced Air
Cooling None
Flooring Laminate
Fireplaces Number 1
Fireplaces Type Family Room, Gas
Equipment Central Vacuum Roughed-In
Fireplace 1
Window Features Vinyl Frames
Appliance Dishwasher, F/S/W/D
Laundry In Unit
Exterior
Exterior Feature Balcony/Patio, Fencing: Full, Low Maintenance Yard, Sprinkler System
Garage Spaces 2.0
Amenities Available Clubhouse
Roof Type Asphalt Shingle
Total Parking Spaces 4
Building
Lot Description Adult-Oriented Neighbourhood, Irrigation Sprinkler(s)
Building Description Cement Fibre,Frame Wood,Insulation: Ceiling,Insulation: Walls, Duplex Side/Side
Faces South
Story 1
Foundation Poured Concrete
Sewer Sewer Connected
Water Municipal
Architectural Style Contemporary
Additional Building None
Structure Type Cement Fibre,Frame Wood,Insulation: Ceiling,Insulation: Walls
Others
HOA Fee Include Maintenance Grounds
Tax ID 028-575-571
Ownership Freehold
Pets Allowed Aquariums, Birds, Caged Mammals, Cats, Dogs, Yes
Read Less
Bought with 460 Realty Inc. (NA)




