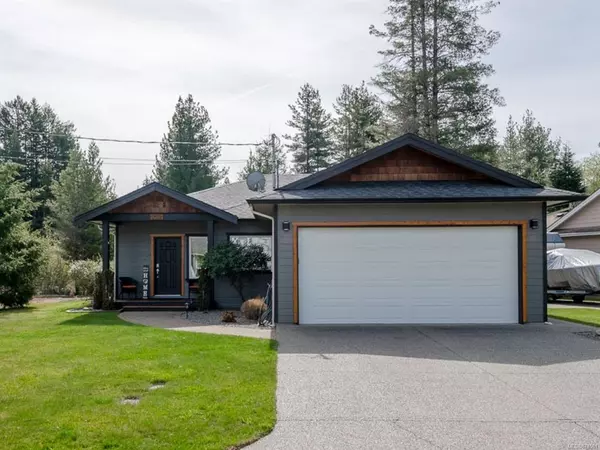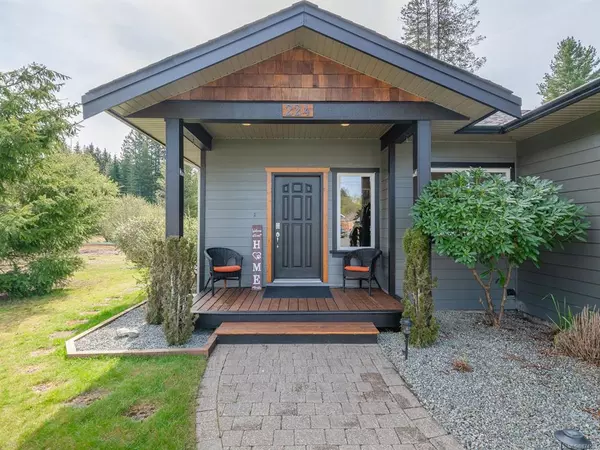For more information regarding the value of a property, please contact us for a free consultation.
224 Johel Rd Lake Cowichan, BC V0R 2G0
Want to know what your home might be worth? Contact us for a FREE valuation!

Our team is ready to help you sell your home for the highest possible price ASAP
Key Details
Sold Price $610,011
Property Type Single Family Home
Sub Type Single Family Detached
Listing Status Sold
Purchase Type For Sale
Square Footage 1,400 sqft
Price per Sqft $435
MLS Listing ID 874581
Sold Date 06/07/21
Style Rancher
Bedrooms 3
Rental Info Unrestricted
Year Built 2007
Annual Tax Amount $3,357
Tax Year 2020
Lot Size 7,405 Sqft
Acres 0.17
Property Description
Unicorns do exist! Immaculately maintained rancher, nestled in a quiet cul-de-sac, just across the street from Kwassin Lake. Your search for your forever home ends here! This 3 bedroom, 2 bathroom home will check off everything on your list. Open concept living, low maintenance yard, extra-large double garage with workshop space...the list goes on and on. The main living space features 9ft ceilings, a cozy pellet stove, and ample space to entertain. Step out the patio door to discover an oasis that only asks you to enjoy....the low maintenance and privacy. The spacious primary bedroom has a beautiful glass shower/ensuite, and ample closet space. Thoughtfully wired for a backup generator, this home is ready to welcome you all year round. Enjoy this quiet rural setting while living in close proximity to all amenities. Don't miss out on your opportunity to call this 'home'!
Location
Province BC
County Cowichan Valley Regional District
Area Du Lake Cowichan
Zoning R1
Direction Northwest
Rooms
Basement Crawl Space
Main Level Bedrooms 3
Kitchen 1
Interior
Interior Features Breakfast Nook, Ceiling Fan(s), Closet Organizer, Dining Room, Dining/Living Combo, Eating Area, Storage, Workshop
Heating Baseboard, Electric
Cooling Other
Flooring Mixed
Fireplaces Number 1
Fireplaces Type Pellet Stove
Equipment Electric Garage Door Opener
Fireplace 1
Window Features Insulated Windows,Vinyl Frames
Appliance Dishwasher, F/S/W/D
Laundry In House
Exterior
Exterior Feature Sprinkler System
Garage Spaces 3.0
View Y/N 1
View Mountain(s), Lake
Roof Type Fibreglass Shingle
Handicap Access Accessible Entrance
Total Parking Spaces 4
Building
Lot Description Cul-de-sac, Curb & Gutter, Easy Access, Landscaped, Level, No Through Road, Park Setting, Private, Quiet Area, Recreation Nearby, Rural Setting, Serviced, Shopping Nearby, Sidewalk, Southern Exposure
Building Description Cement Fibre,Frame Wood,Insulation: Ceiling,Insulation: Walls, Rancher
Faces Northwest
Foundation Poured Concrete
Sewer Sewer Connected, Sewer To Lot
Water Municipal
Structure Type Cement Fibre,Frame Wood,Insulation: Ceiling,Insulation: Walls
Others
Tax ID 018-491-391
Ownership Freehold
Acceptable Financing Must Be Paid Off
Listing Terms Must Be Paid Off
Pets Allowed Aquariums, Birds, Caged Mammals, Cats, Dogs, Yes
Read Less
Bought with Pemberton Holmes Ltd. (Dun)




