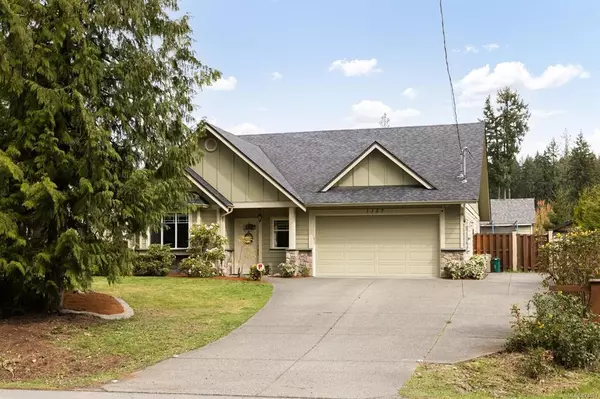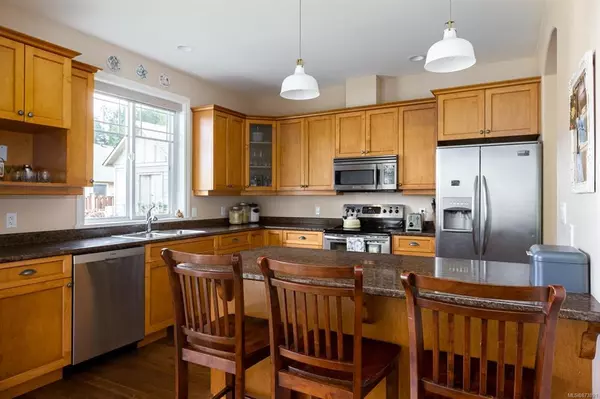For more information regarding the value of a property, please contact us for a free consultation.
1357 Hutchinson Rd Cobble Hill, BC V0R 1L2
Want to know what your home might be worth? Contact us for a FREE valuation!

Our team is ready to help you sell your home for the highest possible price ASAP
Key Details
Sold Price $810,000
Property Type Single Family Home
Sub Type Single Family Detached
Listing Status Sold
Purchase Type For Sale
Square Footage 1,949 sqft
Price per Sqft $415
Subdivision Twin Cedars
MLS Listing ID 873891
Sold Date 06/29/21
Style Main Level Entry with Upper Level(s)
Bedrooms 3
Rental Info Unrestricted
Year Built 2008
Annual Tax Amount $3,741
Tax Year 2020
Lot Size 9,147 Sqft
Acres 0.21
Property Description
Impeccably designed Arts & Crafts RANCHER, neighboring sought after Cobble Hill Village.Built by award winning Caporale Construction Ltd to a Green standard in both efficiency and design.This home offers an expansive open layout w upgrades throughout.Offering main level living w a main floor primary w spacious ensuite & walk in closet,w two spacious bedrooms & sitting area with full bath on the upper level. Gourmet chefs kitchen,walk in pantry and open concept main floor,with dining room and cozy den & gas fireplace, this home has been designed for the most discerning purchasers.Built w widened hallways&doorways, hardwood flooring,central vac,9' ceilings,heat pump, energy efficient gas fireplace & heated flooring in the primary ensuite.Walk out French doors to your finished patio & expansive fully fenced yard with inground irrigation,gas hookups,matching shed,double garage with additional parking.This home is centrally located near sought after schooling,including Shawnigan Lake school
Location
Province BC
County Cowichan Valley Regional District
Area Ml Cobble Hill
Zoning R3
Direction South
Rooms
Basement Crawl Space
Main Level Bedrooms 1
Kitchen 1
Interior
Heating Electric, Heat Pump
Cooling HVAC
Flooring Mixed
Fireplaces Number 1
Fireplaces Type Gas
Equipment Central Vacuum
Fireplace 1
Window Features Insulated Windows
Laundry In House
Exterior
Exterior Feature Fencing: Full, Sprinkler System
Garage Spaces 1.0
Roof Type Fibreglass Shingle
Parking Type Garage
Total Parking Spaces 2
Building
Lot Description Central Location, Easy Access, Family-Oriented Neighbourhood, Landscaped, Level, Near Golf Course
Building Description Cement Fibre,Insulation: Ceiling,Insulation: Walls,Stone, Main Level Entry with Upper Level(s)
Faces South
Foundation Poured Concrete
Sewer Sewer To Lot
Water Cooperative
Structure Type Cement Fibre,Insulation: Ceiling,Insulation: Walls,Stone
Others
Tax ID 027-426-360
Ownership Freehold
Pets Description Aquariums, Birds, Caged Mammals, Cats, Dogs, Yes
Read Less
Bought with Non-VIVA Brokerage
GET MORE INFORMATION





