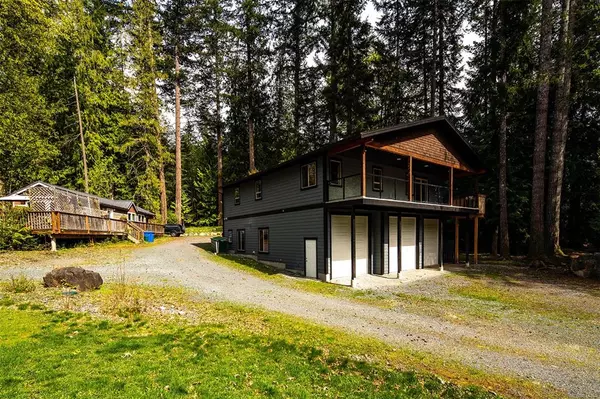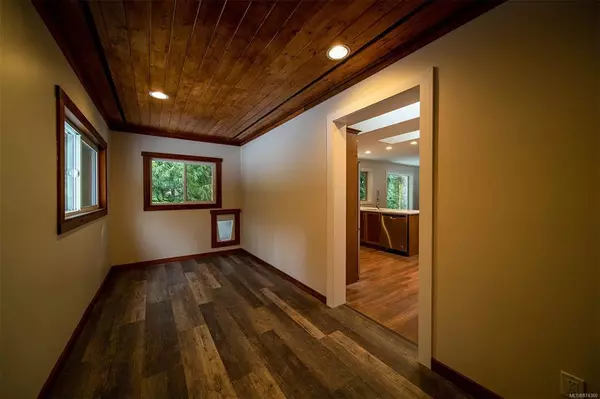For more information regarding the value of a property, please contact us for a free consultation.
1609 Shawnigan Lake Rd Shawnigan Lake, BC V0R 2W5
Want to know what your home might be worth? Contact us for a FREE valuation!

Our team is ready to help you sell your home for the highest possible price ASAP
Key Details
Sold Price $950,000
Property Type Single Family Home
Sub Type Single Family Detached
Listing Status Sold
Purchase Type For Sale
Square Footage 2,720 sqft
Price per Sqft $349
MLS Listing ID 874360
Sold Date 06/07/21
Style Main Level Entry with Lower Level(s)
Bedrooms 5
Rental Info Unrestricted
Year Built 2011
Annual Tax Amount $4,201
Tax Year 2020
Lot Size 1.430 Acres
Acres 1.43
Property Description
Custom built home on private 1.43 acres. The main floor consists of 3 bedrooms with a large open concept kitchen/dinning/living room. The very functional and well laid out kitchen with wood cabinetry and near new granite countertops. The living room is surrounded with plenty of natural light, wood accent wall and the fireplace creates lots of ambiance. The covered porch takes advantage of the afternoon sun. The large primary bedroom has a giant walk-in closet and a luxurious ensuite with a soaker tub and walk-in shower. The lower level has been reconfigured as the ultimate home office or 2 bedroom in-law suite with a separate kitchen and washroom. Twin 10' garage doors make way into the 28'x25' garage with 12' ceilings creating plenty of shop & storage space for all the toys. The yard offers plenty of options for animals, gardens, kids and RV's including a seasonal creek. 2010 Park Model trailer with surrounding deck and is also included. Nearby road end allowance to waterfront.
Location
Province BC
County Cowichan Valley Regional District
Area Ml Shawnigan
Zoning R-2
Direction Southwest
Rooms
Basement Full
Main Level Bedrooms 3
Kitchen 2
Interior
Interior Features Closet Organizer, Dining/Living Combo, Eating Area, Storage, Workshop
Heating Baseboard, Propane
Cooling None
Flooring Basement Slab, Carpet, Laminate, Tile
Fireplaces Number 1
Fireplaces Type Propane
Fireplace 1
Window Features Vinyl Frames
Appliance Dishwasher, Dryer, F/S/W/D, Microwave, Oven/Range Electric, Range Hood, Refrigerator, Washer
Laundry In House
Exterior
Exterior Feature Balcony/Deck, Low Maintenance Yard
Garage Spaces 2.0
Utilities Available Cable Available, Electricity To Lot, Garbage, Recycling
Roof Type Asphalt Shingle
Total Parking Spaces 5
Building
Lot Description Acreage, Level, Pie Shaped Lot, Private
Building Description Cement Fibre,Frame Wood,Insulation: Ceiling,Insulation: Walls, Main Level Entry with Lower Level(s)
Faces Southwest
Foundation Poured Concrete
Sewer Septic System
Water Well: Drilled
Architectural Style West Coast
Structure Type Cement Fibre,Frame Wood,Insulation: Ceiling,Insulation: Walls
Others
Tax ID 026-907-526
Ownership Freehold
Acceptable Financing Purchaser To Finance
Listing Terms Purchaser To Finance
Pets Allowed Aquariums, Birds, Caged Mammals, Cats, Dogs, Yes
Read Less
Bought with eXp Realty




