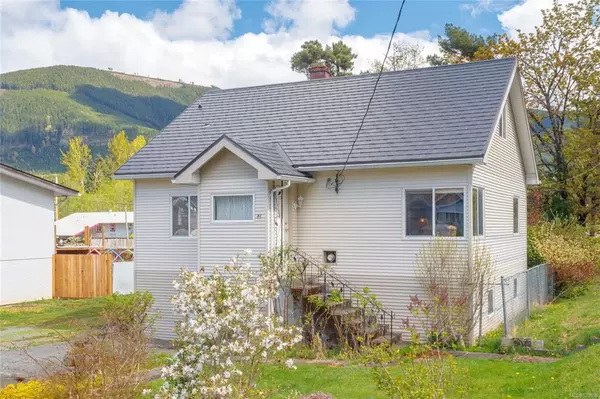For more information regarding the value of a property, please contact us for a free consultation.
41 Poplar St Lake Cowichan, BC V0R 2G0
Want to know what your home might be worth? Contact us for a FREE valuation!

Our team is ready to help you sell your home for the highest possible price ASAP
Key Details
Sold Price $505,000
Property Type Single Family Home
Sub Type Single Family Detached
Listing Status Sold
Purchase Type For Sale
Square Footage 1,367 sqft
Price per Sqft $369
MLS Listing ID 873800
Sold Date 05/25/21
Style Main Level Entry with Lower/Upper Lvl(s)
Bedrooms 3
Rental Info Unrestricted
Year Built 1960
Annual Tax Amount $2,872
Tax Year 2020
Lot Size 7,405 Sqft
Acres 0.17
Lot Dimensions 60'x120'
Property Description
This is a great starter home offering 2247 SF with 3 bedrooms & a den, 1.5 bathrooms & a full unfinished basement waiting for your finishing ideas. The lot is flat & usable with lots of room for recreation vehicles plus there is a garage/workshop for those who like to tinker. The big-ticket items are done including the metal roof with 50 year transferable warranty on the house & garage, vinyl windows, upgraded insulation, hot water tank 2017, solid wood covered deck (12' X 20'), bathroom upgrades, 16 year old oil tank & furnace & lots of LED light bulbs in home. The home features coved ceilings on the main floor, eat in kitchen & four exterior doors. The yard offers a good selection of specimen trees, fishpond (with lots of fish), hot tub & room to add more garden beds. Bring your decorating ideas & make this house your home.
Location
Province BC
County Lake Cowichan, Town Of
Area Du Lake Cowichan
Zoning R-1
Direction Southwest
Rooms
Other Rooms Greenhouse, Workshop
Basement Not Full Height, Unfinished, Walk-Out Access, With Windows
Main Level Bedrooms 2
Kitchen 1
Interior
Interior Features Ceiling Fan(s), Eating Area, Storage
Heating Forced Air, Oil
Cooling None
Flooring Carpet, Laminate, Linoleum
Fireplaces Number 1
Fireplaces Type Pellet Stove, Other
Equipment Electric Garage Door Opener, Propane Tank
Fireplace 1
Window Features Insulated Windows,Vinyl Frames
Appliance F/S/W/D, Hot Tub, Oven/Range Gas, Refrigerator
Laundry In House
Exterior
Exterior Feature Balcony/Deck, Garden, Water Feature
Garage Spaces 1.0
Utilities Available Cable Available, Electricity To Lot, Garbage, Phone Available, Recycling
View Y/N 1
View Mountain(s)
Roof Type Metal
Total Parking Spaces 6
Building
Lot Description Central Location, Corner, Easy Access, Family-Oriented Neighbourhood, Landscaped, Level, Quiet Area, Rectangular Lot
Building Description Insulation: Ceiling,Insulation: Walls, Main Level Entry with Lower/Upper Lvl(s)
Faces Southwest
Foundation Poured Concrete
Sewer Sewer Connected
Water Municipal
Additional Building None
Structure Type Insulation: Ceiling,Insulation: Walls
Others
Tax ID 006-594-611
Ownership Freehold
Acceptable Financing Purchaser To Finance
Listing Terms Purchaser To Finance
Pets Allowed Aquariums, Birds, Caged Mammals, Cats, Dogs, Yes
Read Less
Bought with RE/MAX Generation (LC)




