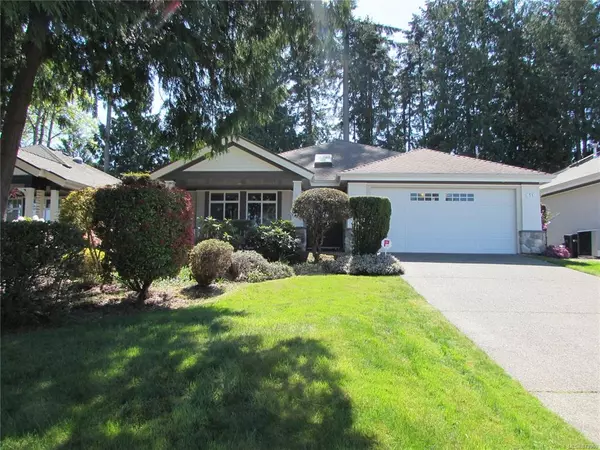For more information regarding the value of a property, please contact us for a free consultation.
71 Bridgewater Lane Parksville, BC V9P 2V9
Want to know what your home might be worth? Contact us for a FREE valuation!

Our team is ready to help you sell your home for the highest possible price ASAP
Key Details
Sold Price $675,000
Property Type Single Family Home
Sub Type Single Family Detached
Listing Status Sold
Purchase Type For Sale
Square Footage 1,468 sqft
Price per Sqft $459
Subdivision Bridgewater Lane
MLS Listing ID 873960
Sold Date 08/01/21
Style Rancher
Bedrooms 2
HOA Fees $145/mo
Rental Info No Rentals
Year Built 2000
Annual Tax Amount $3,151
Tax Year 2020
Lot Size 6,534 Sqft
Acres 0.15
Property Description
This Stunning 2Bed/2Bath Rancher is a bare land strata located in a lovely private quiet cul-de-sac. Just located a few minutes from downtown Parksville. Beautiful new flooring has been installed through out the house with new tiling in both bathrooms. The front door leads into the large open living room with a gas fireplace to warm up the room on a cozy winter night. New stainless steel appliances have been installed in the kitchen. The kitchen opens up to breakfast nook and family room overlooking the Sunny south facing back yard. Lots of windows are incorporated into the design to make it a nice bright and lit up feeling home.
Location
Province BC
County Parksville, City Of
Area Pq Parksville
Direction North
Rooms
Basement Crawl Space
Main Level Bedrooms 2
Kitchen 1
Interior
Heating Forced Air, Natural Gas
Cooling None
Flooring Tile, Vinyl
Fireplaces Number 1
Fireplaces Type Gas
Equipment Electric Garage Door Opener
Fireplace 1
Window Features Insulated Windows,Vinyl Frames
Appliance Dishwasher, F/S/W/D, Microwave, Range Hood
Laundry In House
Exterior
Exterior Feature Garden, Security System, Sprinkler System
Garage Spaces 2.0
Roof Type Asphalt Shingle
Handicap Access Ground Level Main Floor, Primary Bedroom on Main
Parking Type Driveway, Garage Double
Total Parking Spaces 3
Building
Lot Description Central Location, Cul-de-sac, Marina Nearby, Near Golf Course, Private, Quiet Area, Recreation Nearby, Southern Exposure
Building Description Stucco & Siding, Rancher
Faces North
Foundation Poured Concrete
Sewer Sewer To Lot
Water Municipal
Architectural Style Patio Home
Additional Building None
Structure Type Stucco & Siding
Others
Restrictions Easement/Right of Way
Tax ID 024-097-004
Ownership Freehold/Strata
Acceptable Financing Must Be Paid Off
Listing Terms Must Be Paid Off
Pets Description Aquariums, Birds, Caged Mammals, Cats, Dogs
Read Less
Bought with RE/MAX Anchor Realty (QU)
GET MORE INFORMATION





