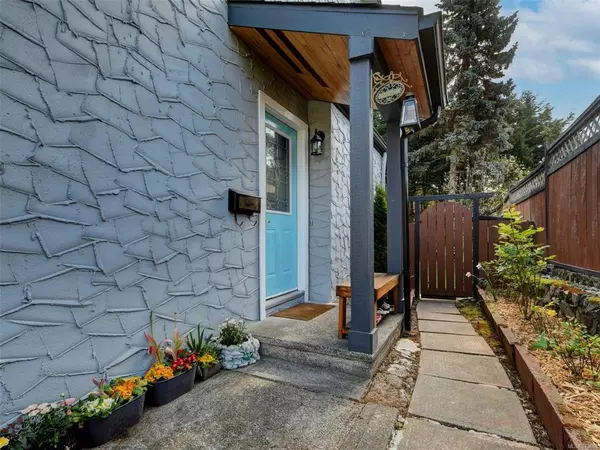For more information regarding the value of a property, please contact us for a free consultation.
3027 Metchosin Rd Colwood, BC V9B 4Y6
Want to know what your home might be worth? Contact us for a FREE valuation!

Our team is ready to help you sell your home for the highest possible price ASAP
Key Details
Sold Price $620,000
Property Type Multi-Family
Sub Type Half Duplex
Listing Status Sold
Purchase Type For Sale
Square Footage 1,085 sqft
Price per Sqft $571
MLS Listing ID 873868
Sold Date 07/27/21
Style Duplex Side/Side
Bedrooms 3
Rental Info Unrestricted
Year Built 1977
Annual Tax Amount $2,135
Tax Year 2020
Lot Size 3,920 Sqft
Acres 0.09
Lot Dimensions 30 ft wide x 133 ft deep
Property Description
Welcome to 3027 Metchosin Rd. Located off Kelly Road. TOTALLY UPDATED + IMMACULATE! Don't let the address fool you! This is on the dead-end part of Metchosin Rd. New White Kitchen Cabinets with Quartz Countertops and Stainless Steel Fridge + Stove. Say goodbye to your landlord and those HUGE rents and start building equity! Large private yard with privacy hedge for the kids to play and tons of room to grow. Quiet Location! Flat backyard! Newer roof, energy efficient vinyl thermo windows, Plus new Electric Forced Air furnace. The main floor features Living room with low maintenance laminate flooring and wood burning fireplace, Eating Area in Kitchen and sliders to a huge rear sundeck for those BBQ's. A 3 piece bathroom and laundry round out the main floor. The upper level boasts 3 bedrooms and full 4 piece bathroom. Don't delay on this one!
Location
Province BC
County Capital Regional District
Area Co Hatley Park
Direction North
Rooms
Other Rooms Storage Shed
Basement Crawl Space
Kitchen 1
Interior
Interior Features Ceiling Fan(s), Eating Area, Storage
Heating Electric, Forced Air
Cooling None
Flooring Carpet, Laminate, Linoleum, Tile
Fireplaces Number 1
Fireplaces Type Living Room
Fireplace 1
Window Features Blinds,Insulated Windows,Screens,Vinyl Frames
Appliance Dishwasher, F/S/W/D
Laundry In Unit
Exterior
Exterior Feature Balcony/Patio, Fencing: Full
Roof Type Asphalt Shingle
Handicap Access Ground Level Main Floor
Parking Type Driveway
Total Parking Spaces 1
Building
Lot Description Level, Private, Rectangular Lot, Serviced, Wooded Lot
Building Description Insulation: Ceiling,Insulation: Walls,Stucco, Duplex Side/Side
Faces North
Foundation Poured Concrete
Sewer Septic System
Water Municipal
Structure Type Insulation: Ceiling,Insulation: Walls,Stucco
Others
Tax ID 000-128-856
Ownership Freehold
Acceptable Financing Purchaser To Finance
Listing Terms Purchaser To Finance
Pets Description Aquariums, Birds, Caged Mammals, Cats, Dogs, Yes
Read Less
Bought with eXp Realty
GET MORE INFORMATION





