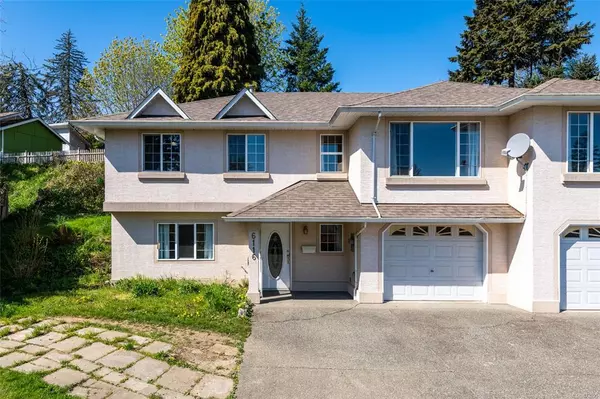For more information regarding the value of a property, please contact us for a free consultation.
6116 Sayward Rd Duncan, BC V9L 5J4
Want to know what your home might be worth? Contact us for a FREE valuation!

Our team is ready to help you sell your home for the highest possible price ASAP
Key Details
Sold Price $560,000
Property Type Multi-Family
Sub Type Half Duplex
Listing Status Sold
Purchase Type For Sale
Square Footage 1,941 sqft
Price per Sqft $288
MLS Listing ID 873295
Sold Date 05/19/21
Style Duplex Side/Side
Bedrooms 4
Rental Info Unrestricted
Year Built 1995
Annual Tax Amount $3,039
Tax Year 2020
Lot Size 3,049 Sqft
Acres 0.07
Property Description
Lovingly maintained and beautifully updated 4 bedroom, 2 bathroom home located on a no through road close to transit, parks, trails, schools, recreation, restaurants, shopping & downtown. With private outdoor space, 1941 sq.ft, attached garage, gas furnace, gas hot water tank, vinyl windows & 5 year old roof, this would make for a great family home, first time purchase, or investment property. The main level offers a light and airy semi-open plan & consists of a spacious living/dining area with hardwood floors, a stunning remodelled kitchen with built in office area or future pantry & access to the backyard space. Additionally on this level you will find three bedrooms & a 4pc bathroom. The lower level offers a sizeable foyer entrance, another bedroom, 4pc bathroom, flexible rec room space, oversized laundry room, storage & access to the garage. This home shows very well and the recent upgrades make it crisp, clean & move in ready. Quick possession is available!
Location
Province BC
County North Cowichan, Municipality Of
Area Du West Duncan
Zoning R3
Direction East
Rooms
Basement Finished, Full, Walk-Out Access, With Windows
Main Level Bedrooms 3
Kitchen 1
Interior
Interior Features Dining/Living Combo
Heating Forced Air, Natural Gas
Cooling None
Flooring Mixed
Equipment Electric Garage Door Opener
Window Features Insulated Windows,Vinyl Frames
Appliance F/S/W/D
Laundry In House
Exterior
Exterior Feature Balcony/Patio, Fencing: Partial, Low Maintenance Yard
Garage Spaces 1.0
Utilities Available Electricity To Lot, Garbage, Natural Gas To Lot, Recycling
View Y/N 1
View Mountain(s)
Roof Type Fibreglass Shingle
Parking Type Attached, Driveway, Garage, Open
Total Parking Spaces 2
Building
Lot Description Central Location, Easy Access, Landscaped, Near Golf Course, No Through Road, Recreation Nearby, Serviced, Shopping Nearby, Sidewalk
Building Description Insulation All,Insulation: Ceiling,Insulation: Walls,Stucco, Duplex Side/Side
Faces East
Story 2
Foundation Poured Concrete
Sewer Sewer Connected
Water Municipal
Structure Type Insulation All,Insulation: Ceiling,Insulation: Walls,Stucco
Others
Restrictions Easement/Right of Way
Tax ID 023-166-690
Ownership Freehold/Strata
Pets Description Aquariums, Birds, Caged Mammals, Cats, Dogs
Read Less
Bought with eXp Realty
GET MORE INFORMATION





